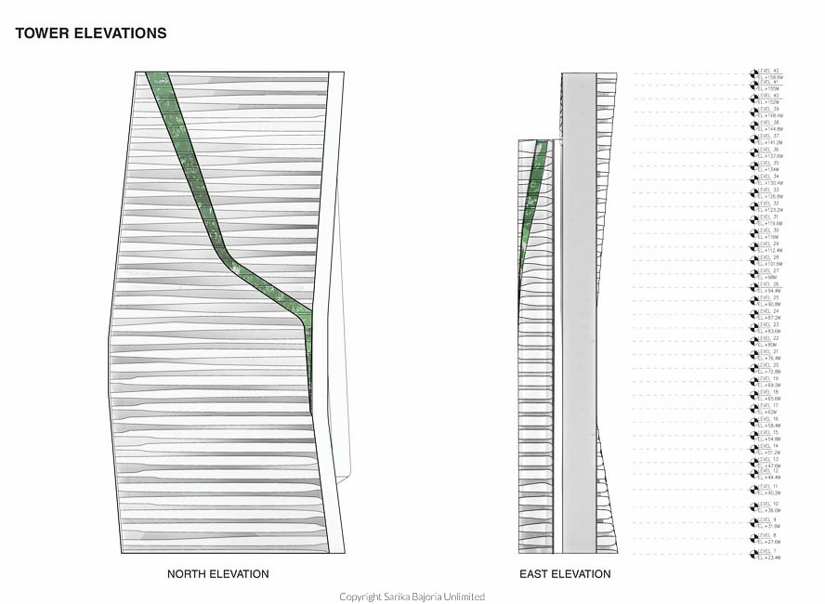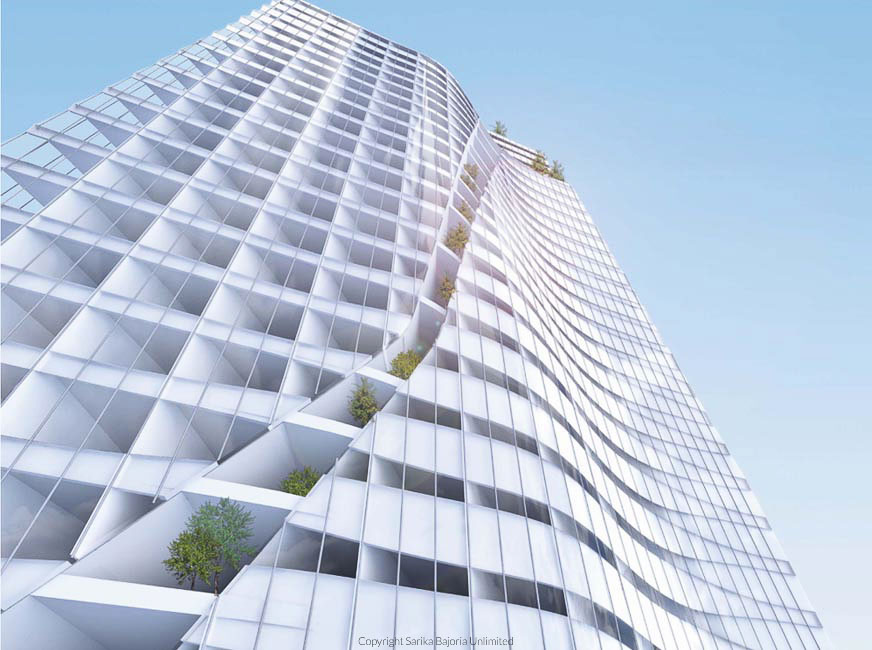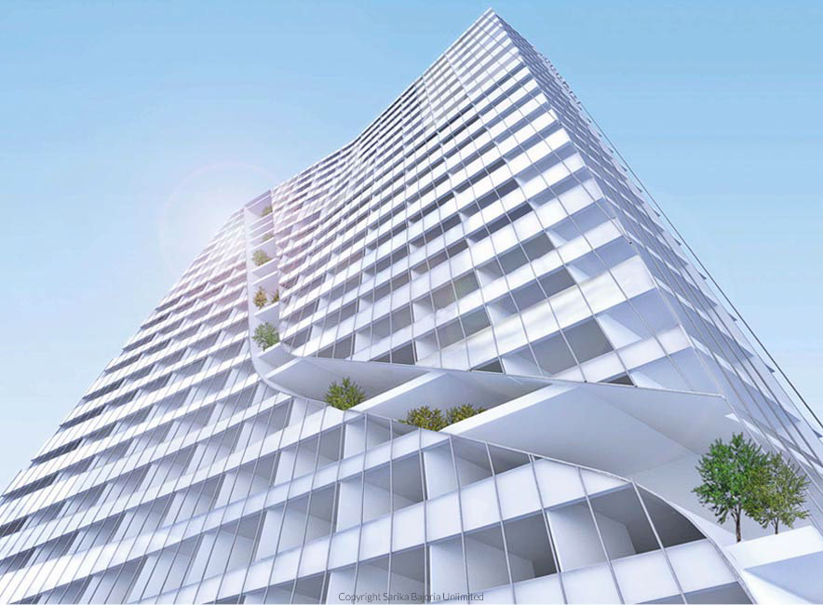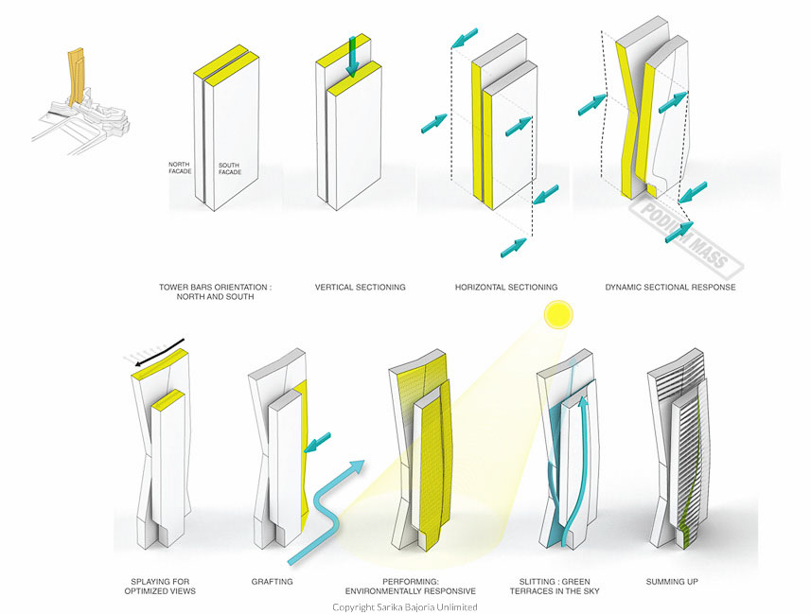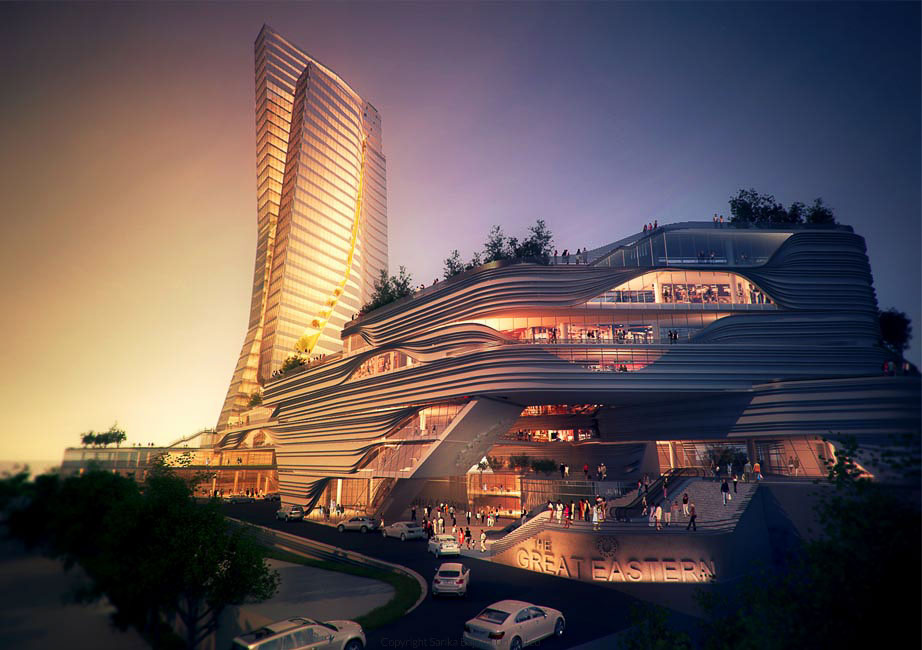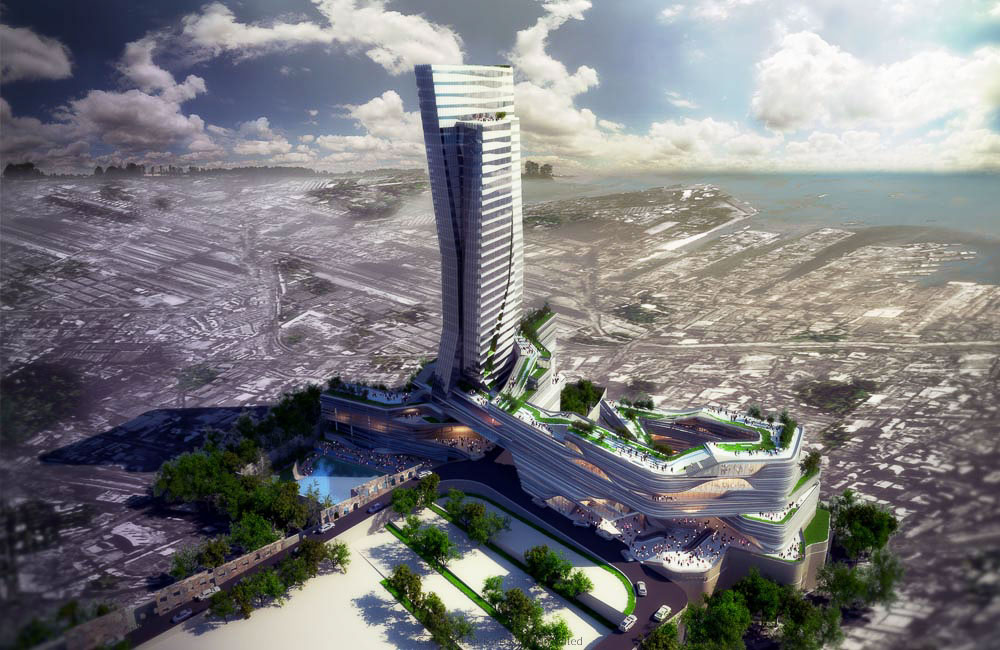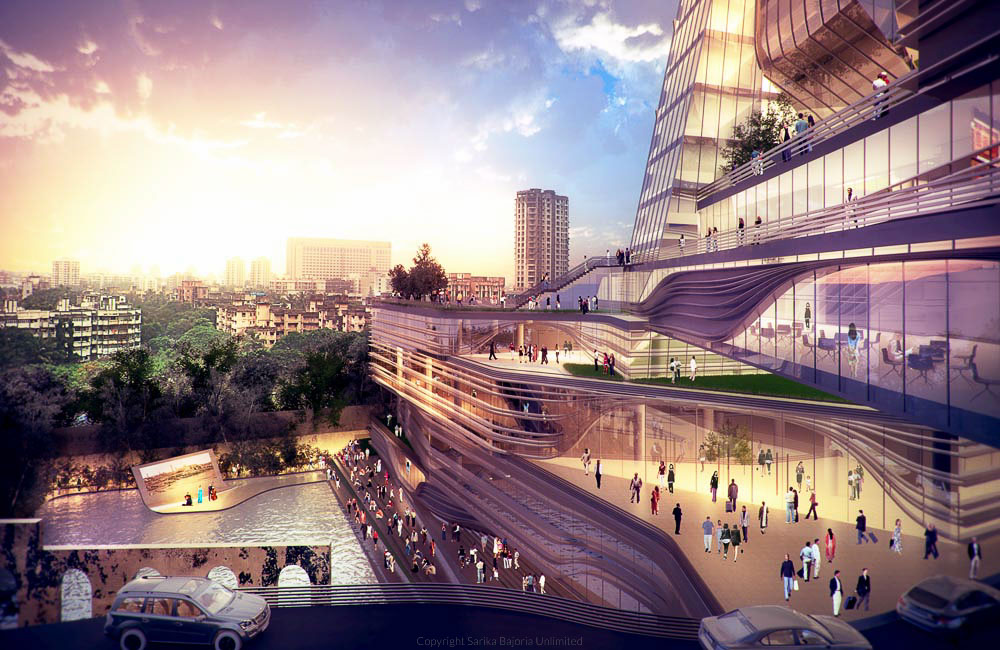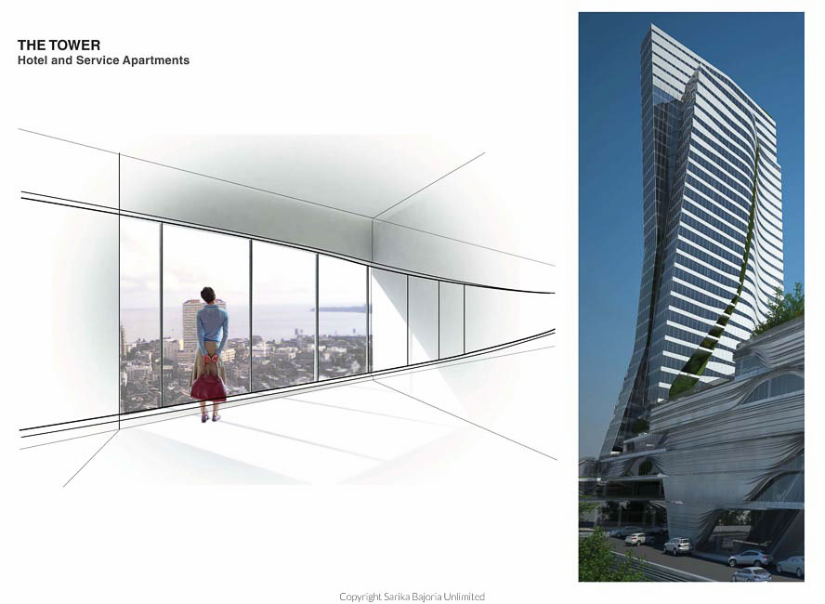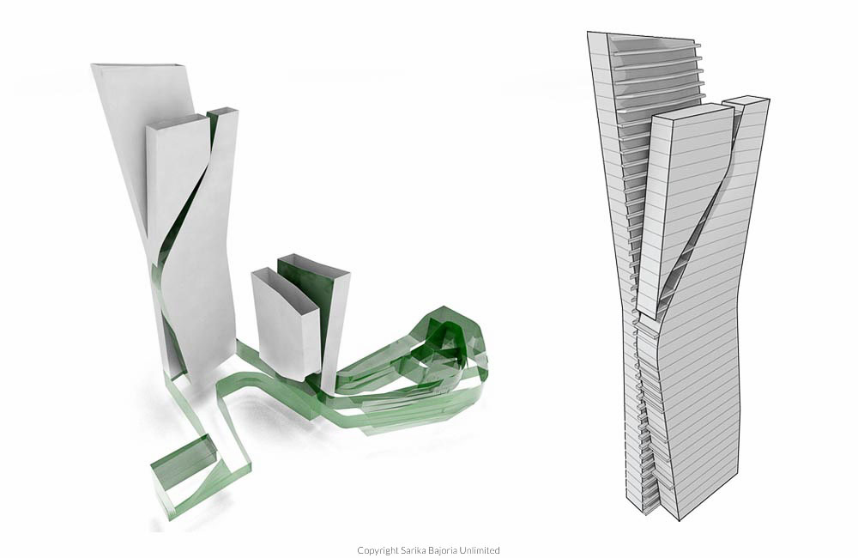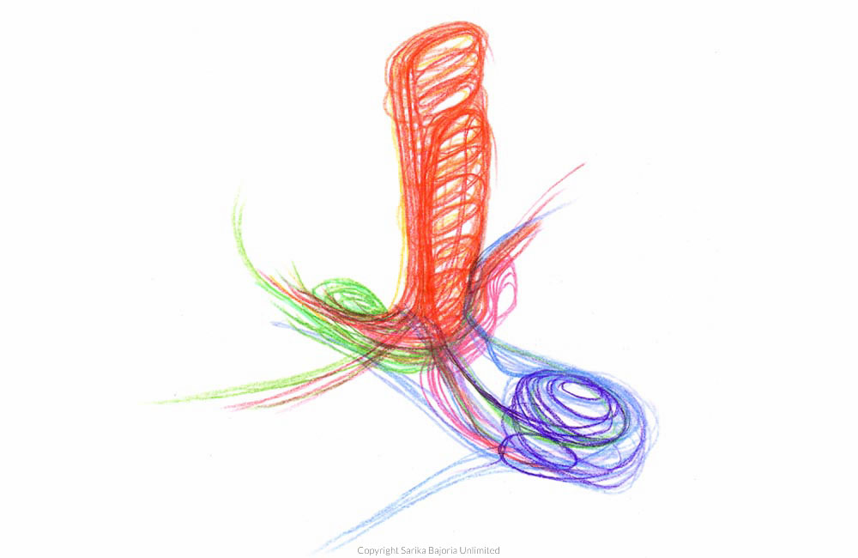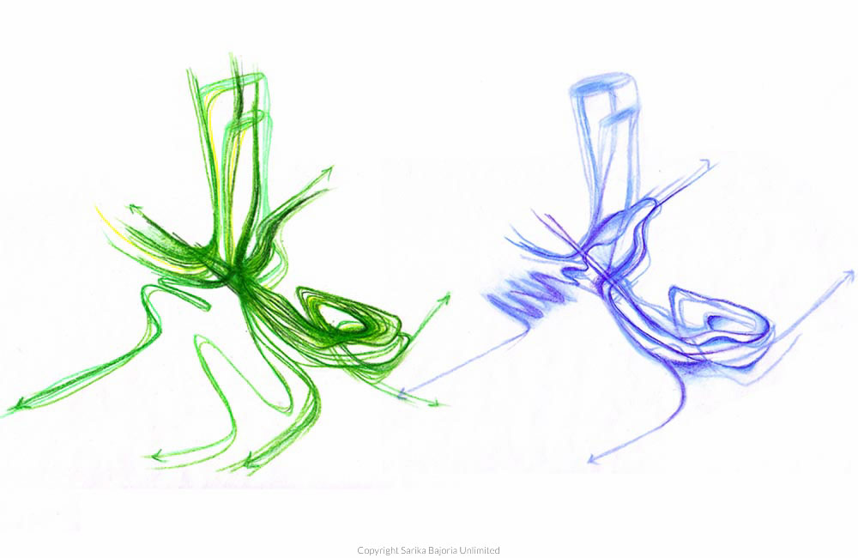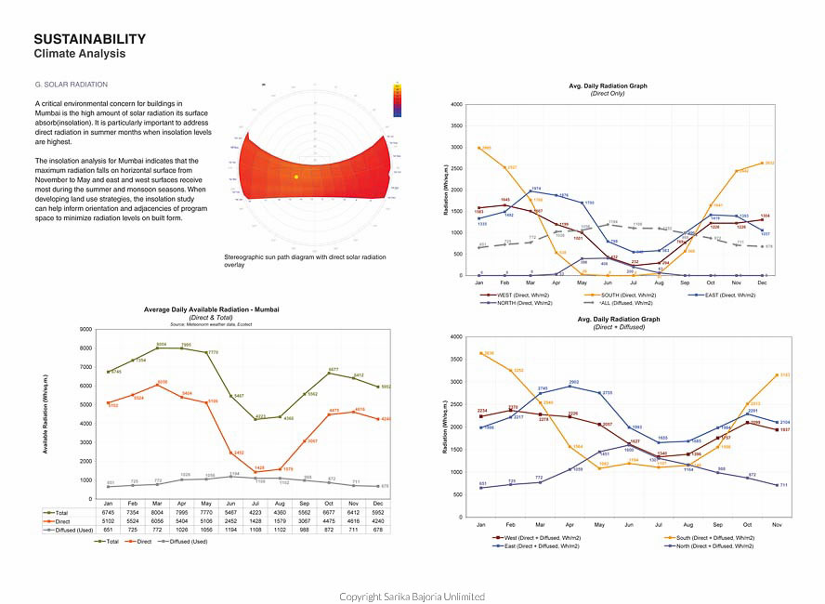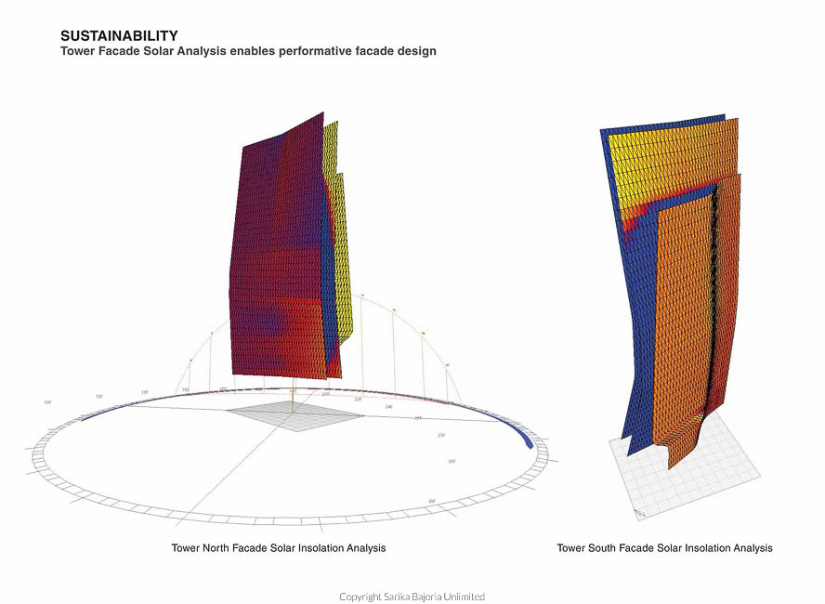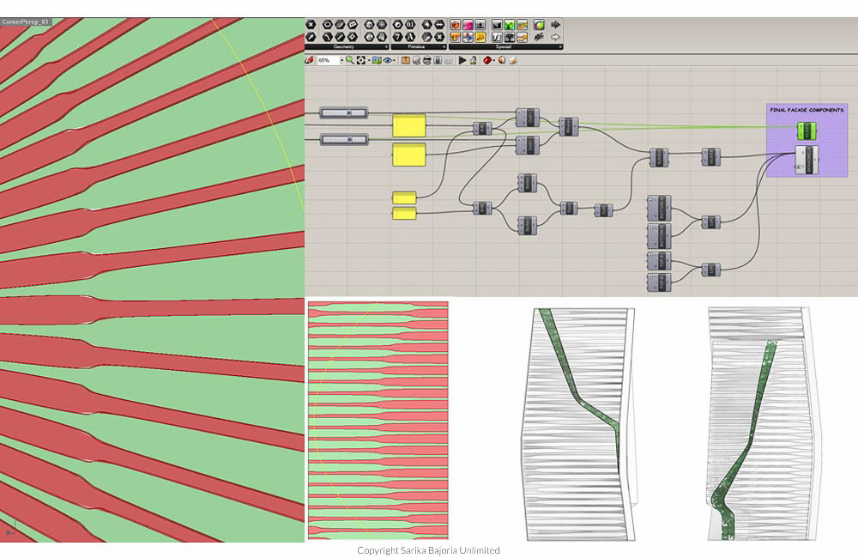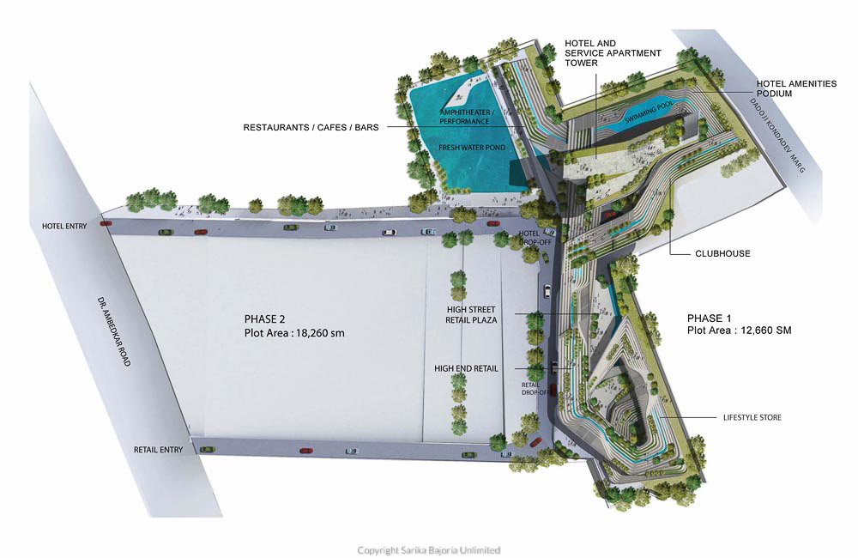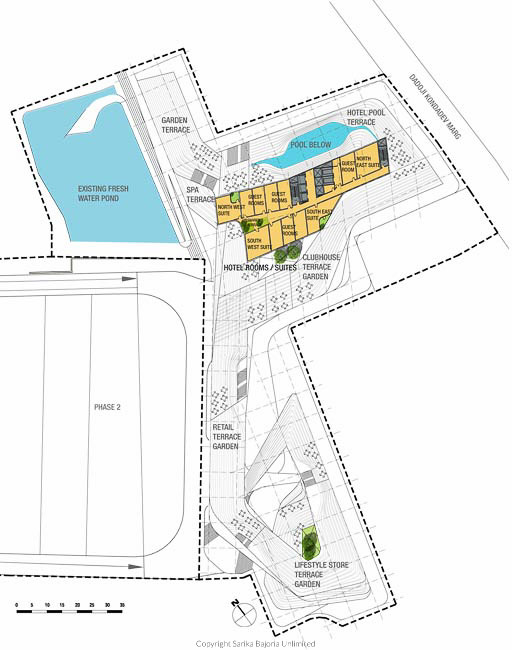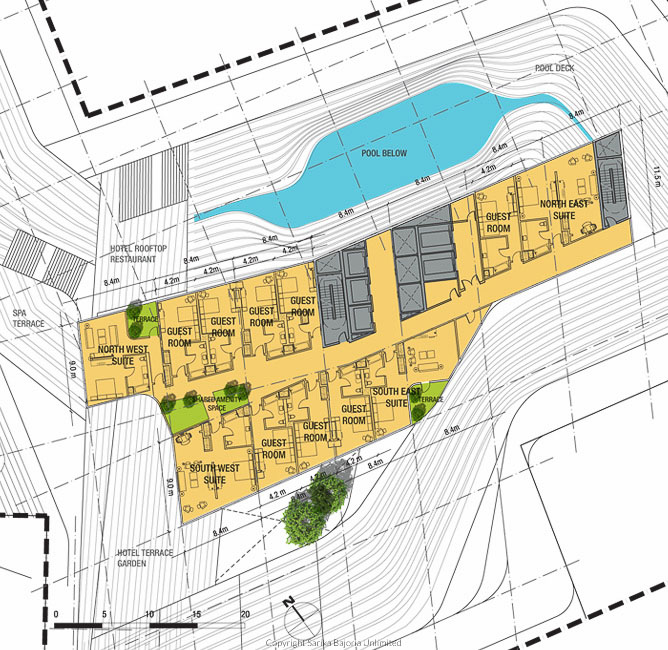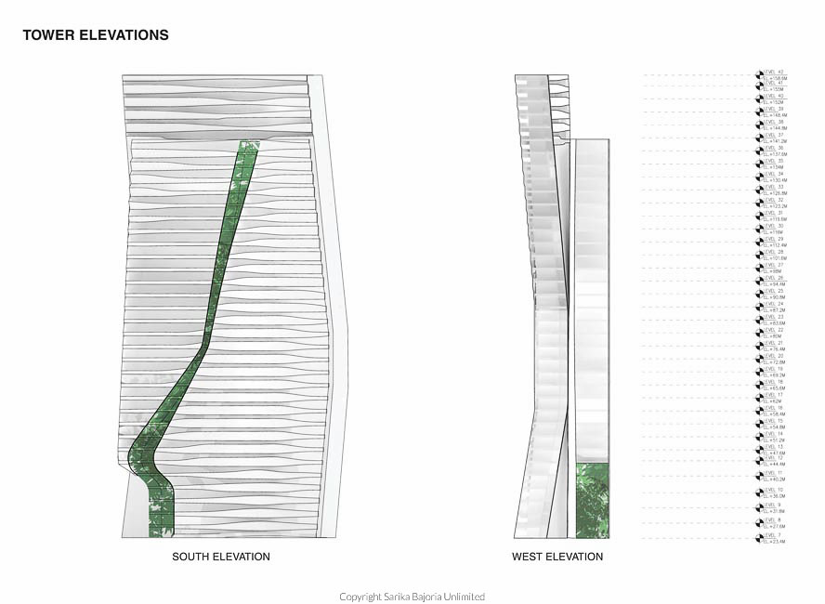GREAT EASTERN HOTEL TOWER
LOCATION: Mumbai, India
AREA: 300,000 sq.ft.
STATUS : On the design boards
Team : Sarika Bajoria, Michael Caton, Mazdak Jafarian
We are designing Phase 1 for this high end mixed use urban development in Mumbai. Situated in the heart of the city on the 8.6 acre site of old textile mills, The Great Eastern is poised to be Mumbai’s new premiere retail, hospitality, lifestyle and entertainment destination space and a rare green public space for the city. The conceptual genesis of the architectural design is derived from the textile mill site history and its trade of the “spinning and weaving” of the cotton loom. The performance of the loom is expressed in the woven volumes, surfaces, and shading devices on the facades. The design “interweaves” the rich history and preserved relics of the textile mill site with its future and integrates its architecture and landscape with the larger city. Green spaces and water elements are intertwined in the public areas with view extensions to the city and the sea beyond. Anchoring the northern boundaries of the site is the preserved natural water body, which is transformed as a celebrated public performance space and the lifestyle department store on the southern boundaries which performs like a knot integrating retail volumes and opening up the to an entry plaza.
The dynamic form of the Five Star hotel tower, offers an iconic silhouette to the Mumbai skyline, responding to the ever changing dynamism of its movement, energy and people. A strategy of analyzing solar radiation performance in conjunction with developing building information modeling systems was taken to develop an intelligent and sustainable facade strategy that responded to solar heat gain and visibility. Sun insolation analysis data informed the shift in the WWR (window wall ratios) of facade modules while further expressing the “ spinning and weaving” of the overall development.

