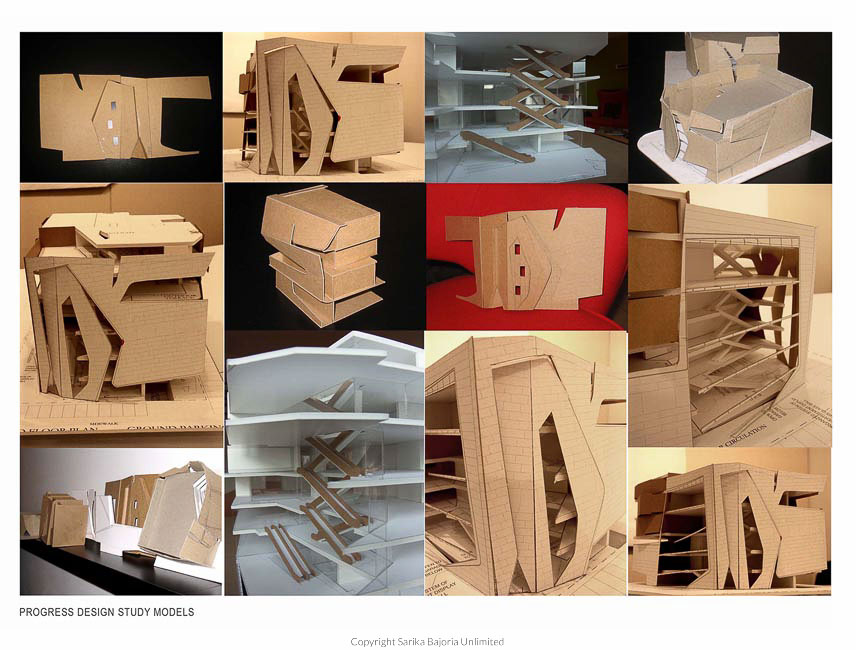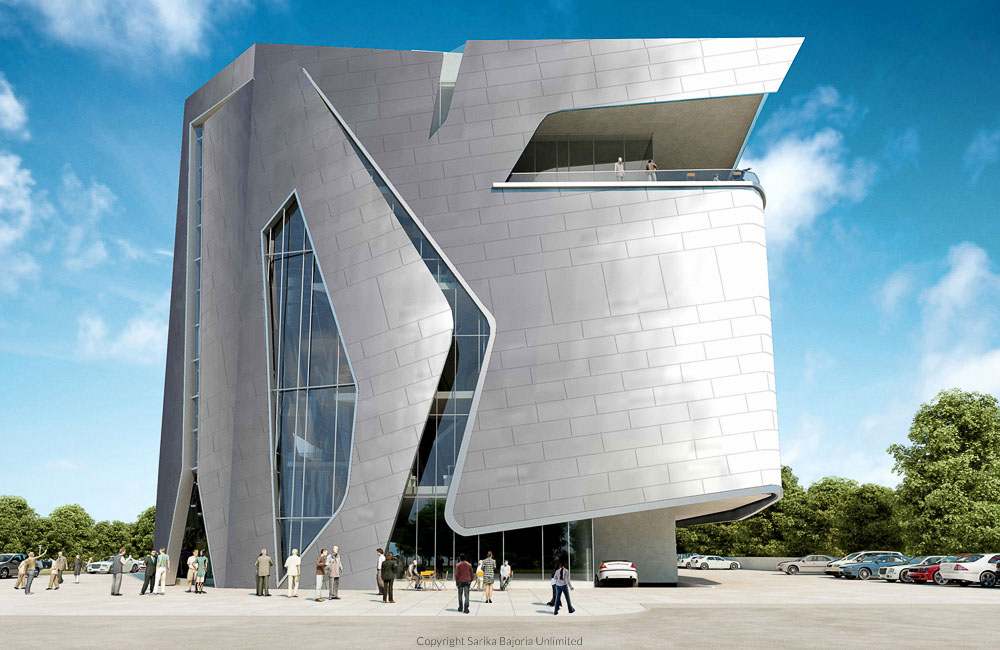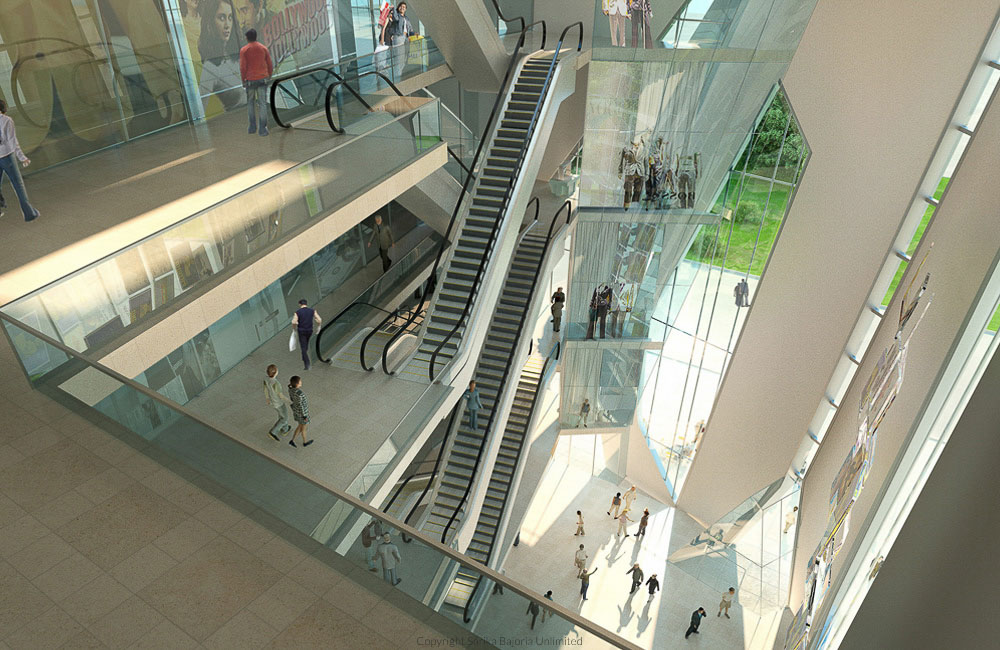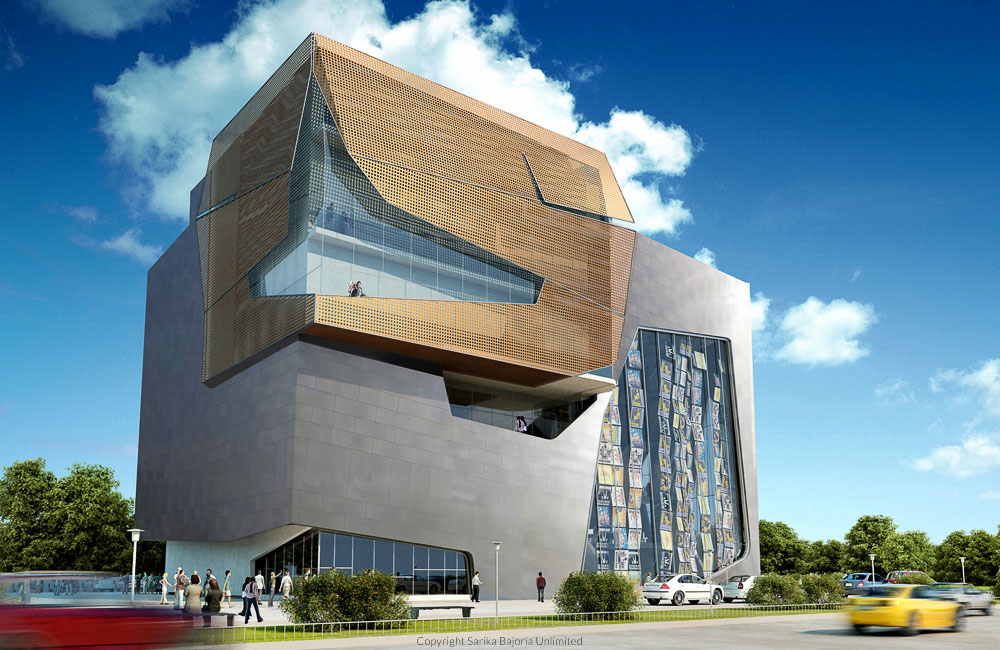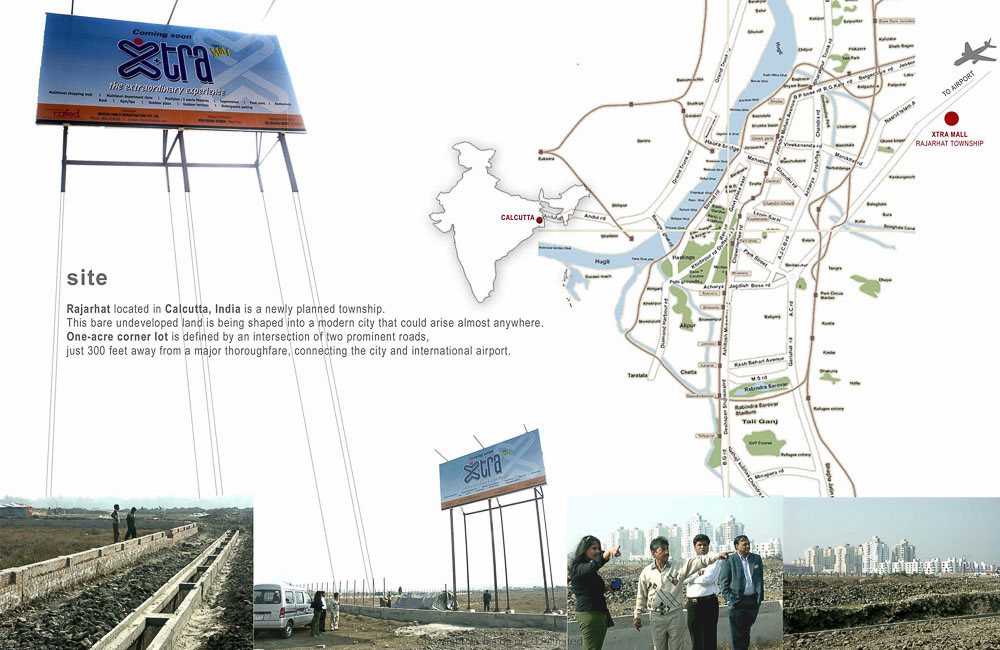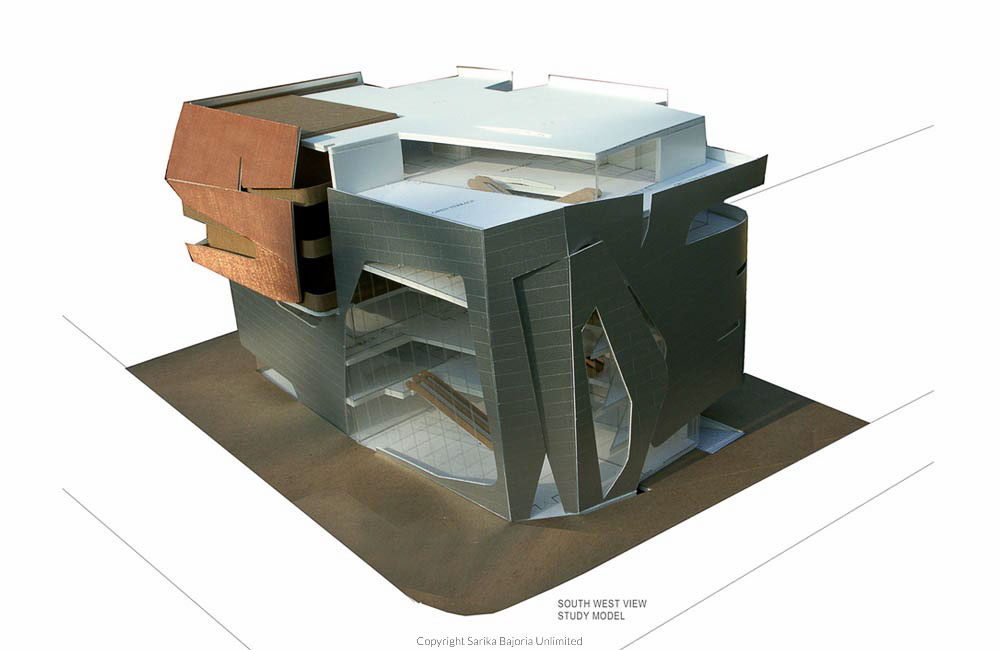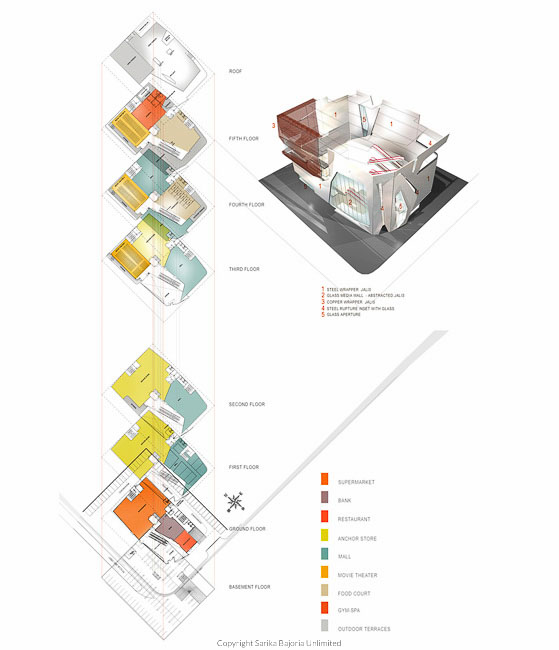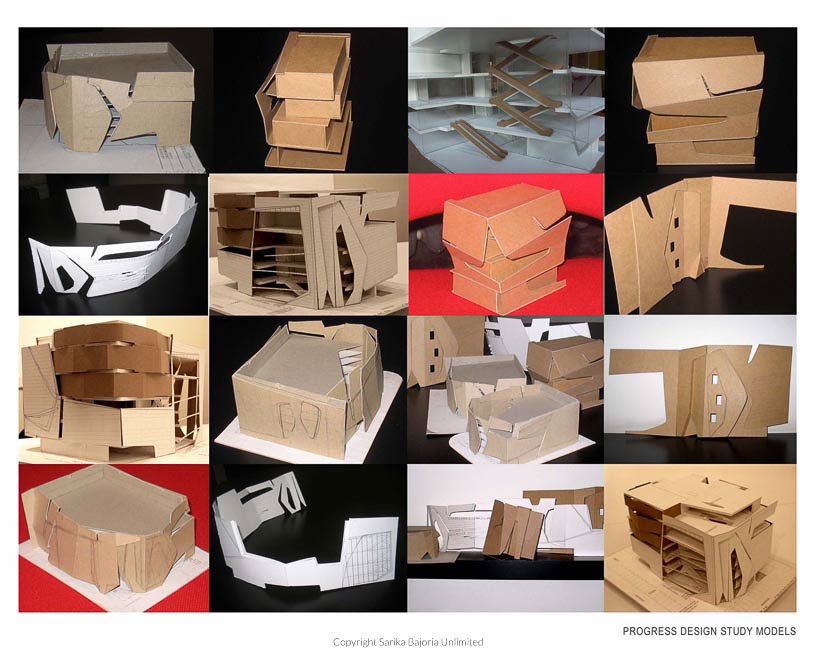MALL AND MULTIPLEX
LOCATION: Kolkata, India
AREA: 120,000 sf.
The project strives to evoke theatrical moments within it, not just a stage setting without.
Team : Sarika Bajoria, Vladimir Belogolovsky
We were commissioned to design a unique shopping mall and multiplex center for the new Rajarhat township located in Kolkata. This “extroverted” mall explores a new typology for an extraordinary shopping experience, with a grand entry atrium and media wall exhibiting itself to the outside main streets. Since the mall is located on a tight one acre plot, the project creates indoor-outdoor terraces at different levels for public gathering and social spaces.
The program consists of retail stores, food court, supermarket, entertainment zone and a three theater multiplex. The exterior metal facade is a continuous metal skin that wraps the mall and the ruptures and apertures in the metal façade are used as opportunities for visual merchandizing. The multiplex volume with its outdoor terraces is wrapped by perforated metal screen for as a shading device.


