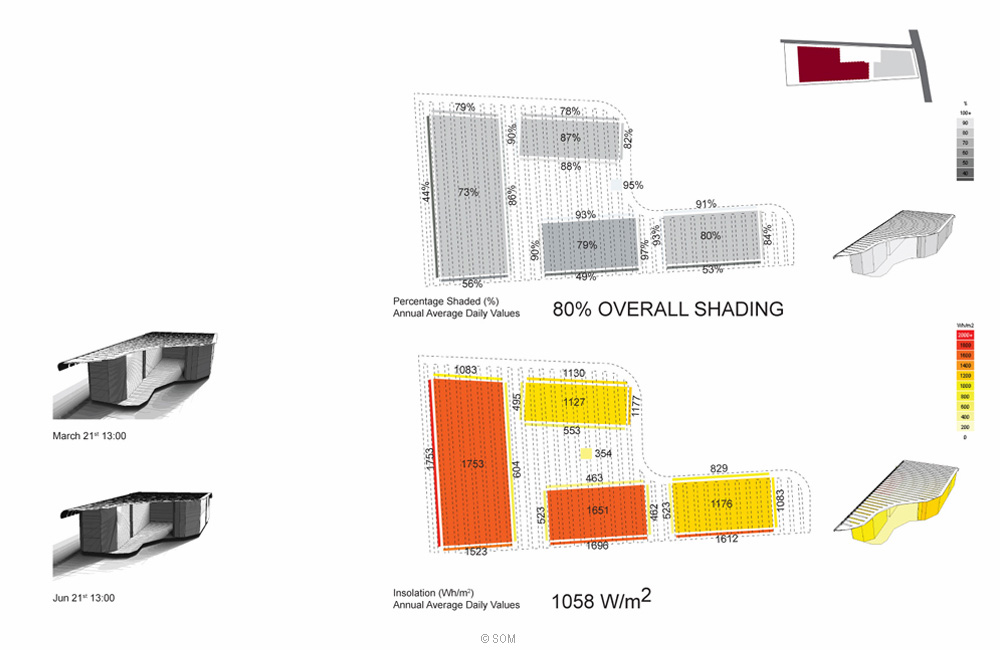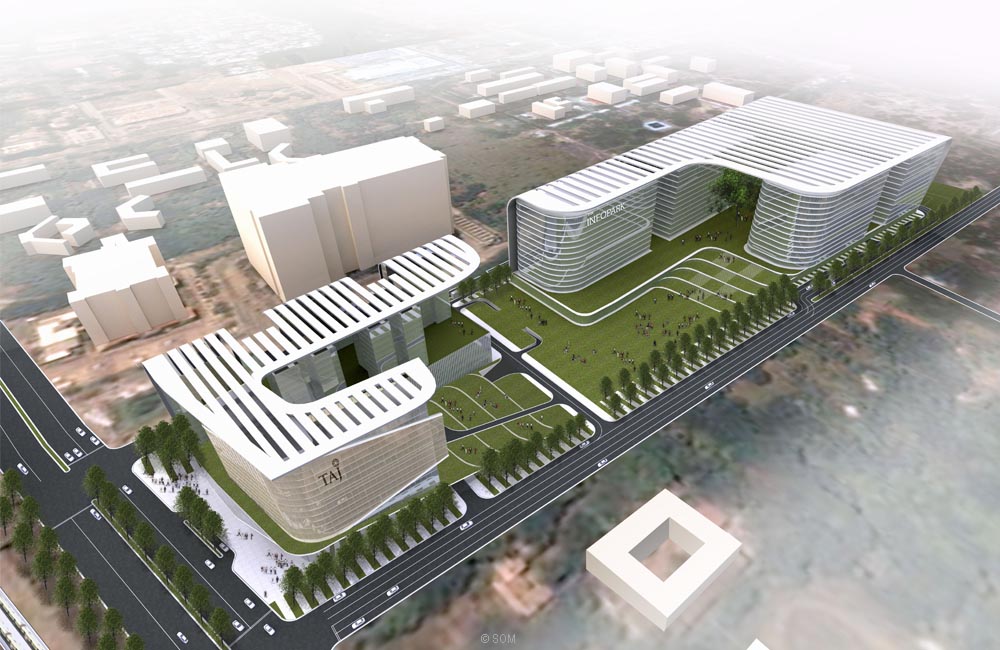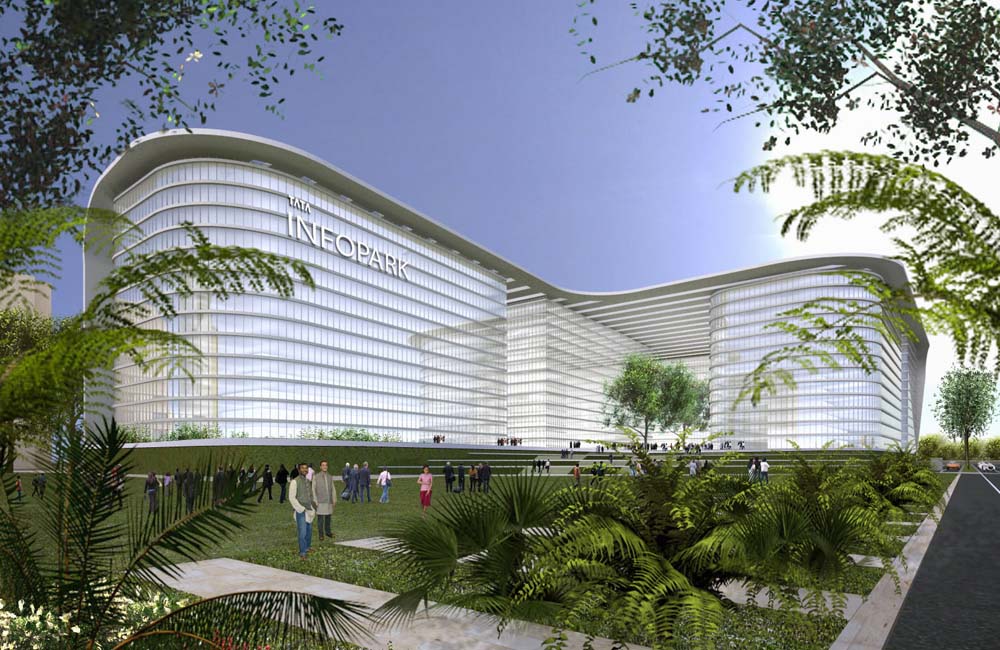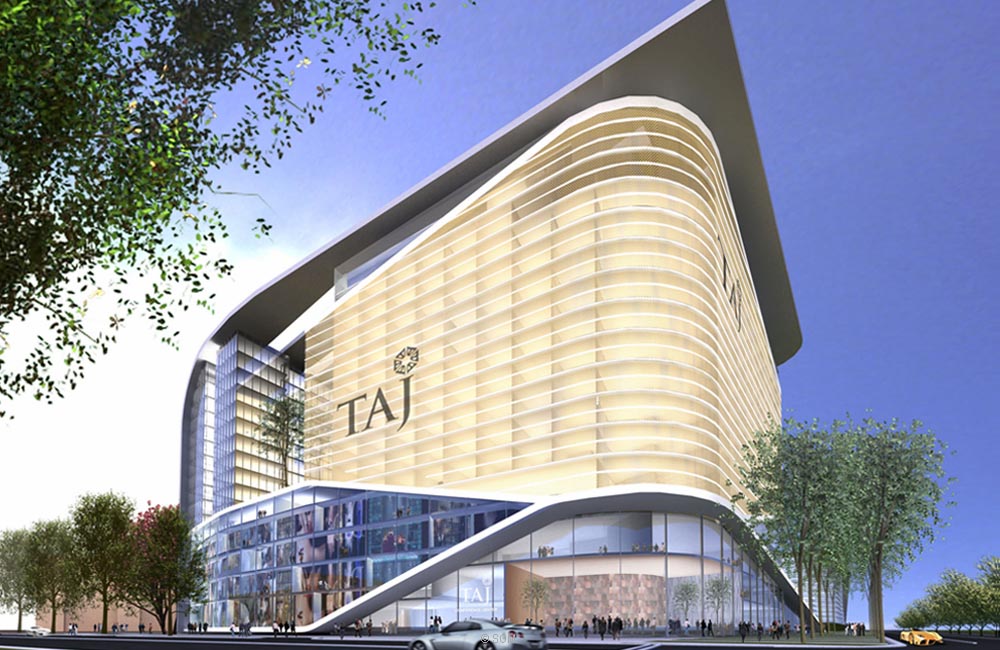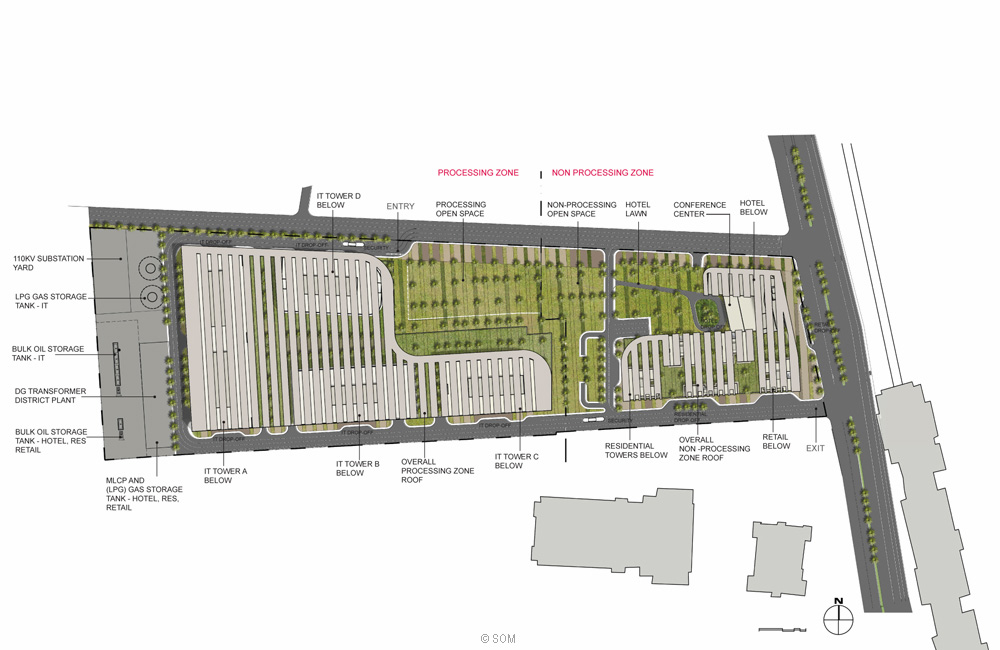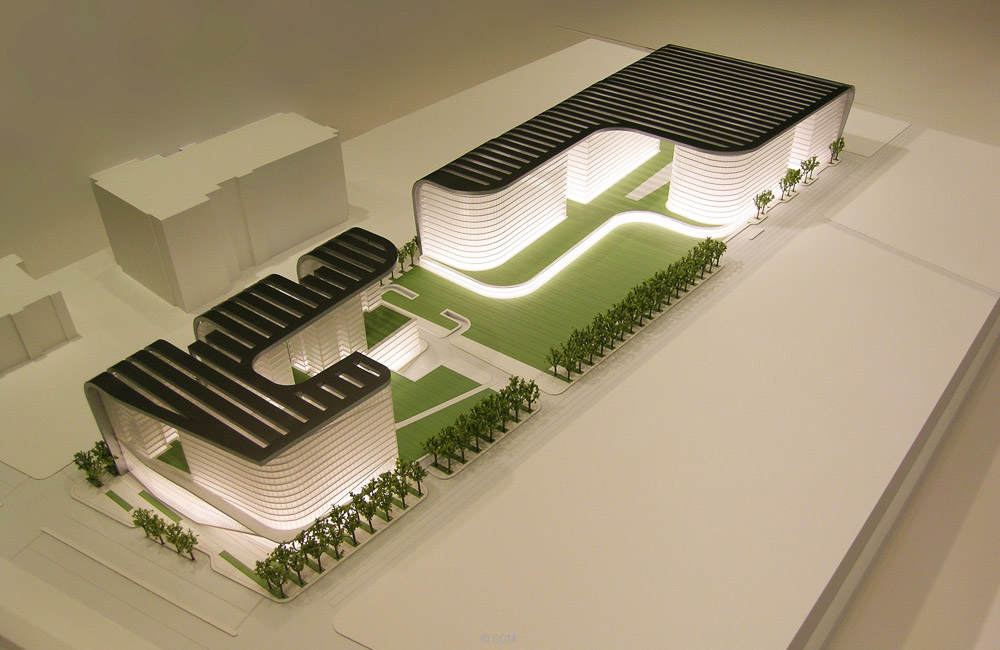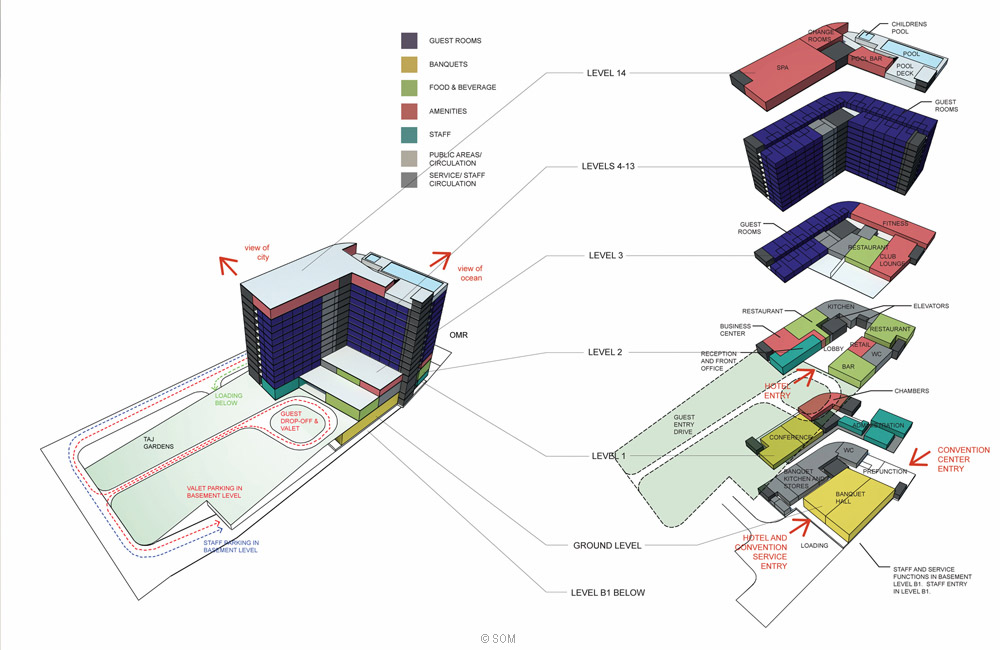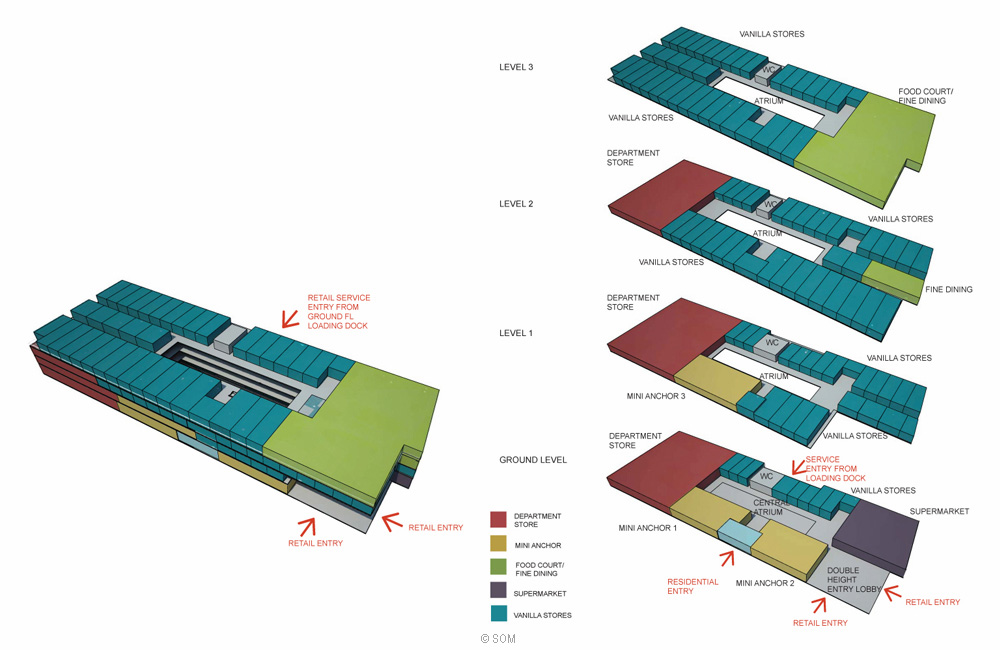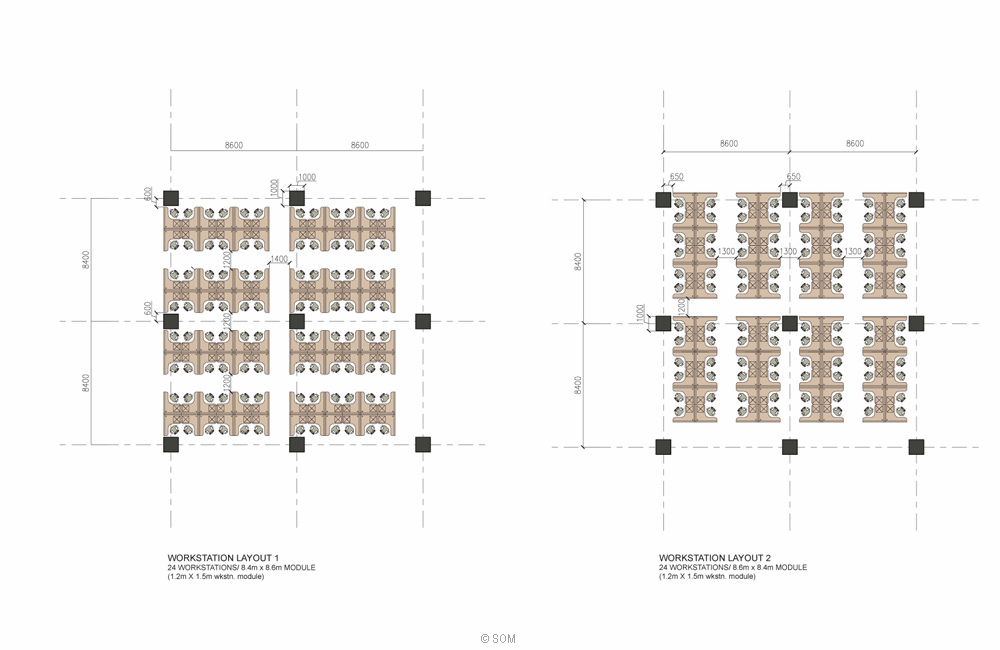TATA Mixed Use Development, Chennai, India
Area : 3.2 million sf
TRIL Infopark is a vibrant mixed-use development rising in Chennai’s burgeoning IT corridor. The 10-hectare project consists of two distinct elements: Ramanujan IT City, a group of four office buildings, and Cambridge Greens, a complex that will feature a convention center, residences, retail space, and a luxury hotel.
Our design expression was to unify all of the programmatic elements seamlessly. The resulting roof superstructure spans the entire development, allowing individual buildings to maintain a distinct character while creating a single identity for the complex. The roof also reduces solar heat gain, helping the project earn LEED® Gold pre certification.
The four, 12-story office buildings contain lobbies with high ceilings, ample parking for employees, and a shared amenities level. In Cambridge Greens, the hotel will house a restaurant and other public amenities at ground level. On the top floor, a spa and pool will offer sweeping views of the city.
Principal Sarika Bajoria was a senior designer for the project at Skidmore Owings & Merrill.

