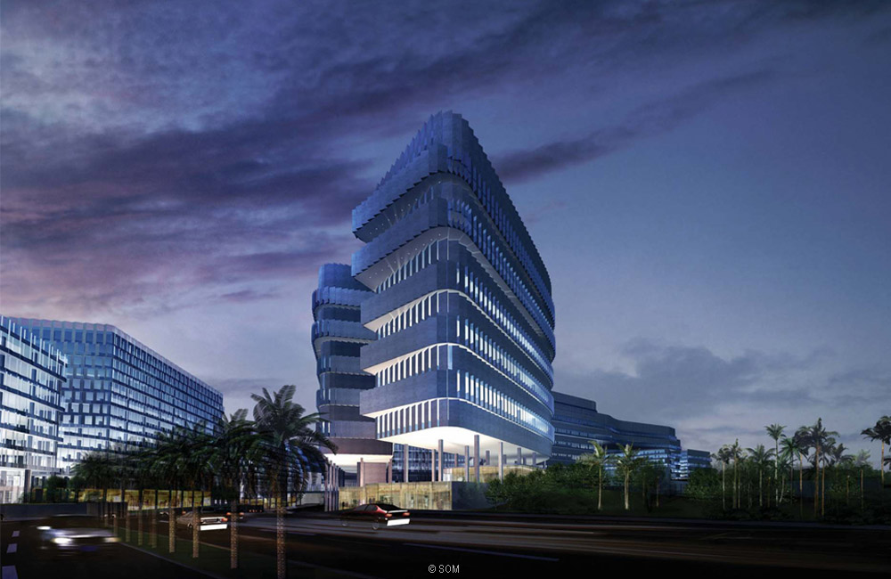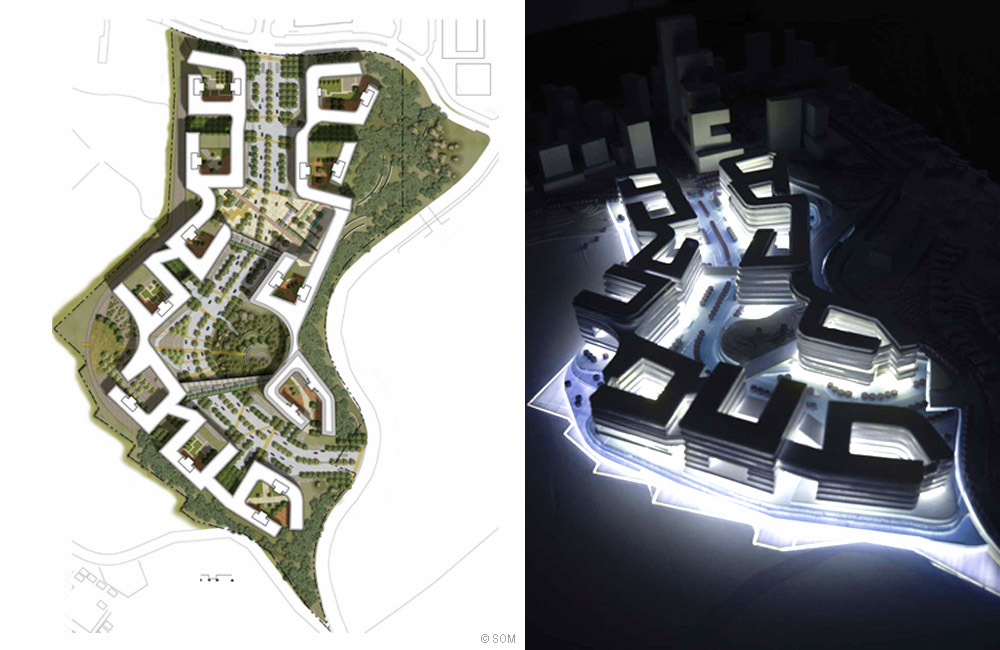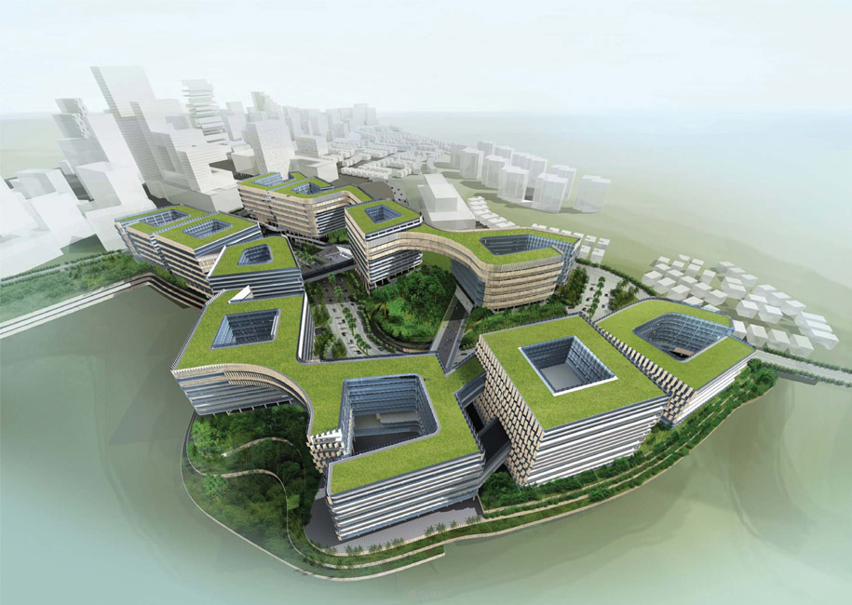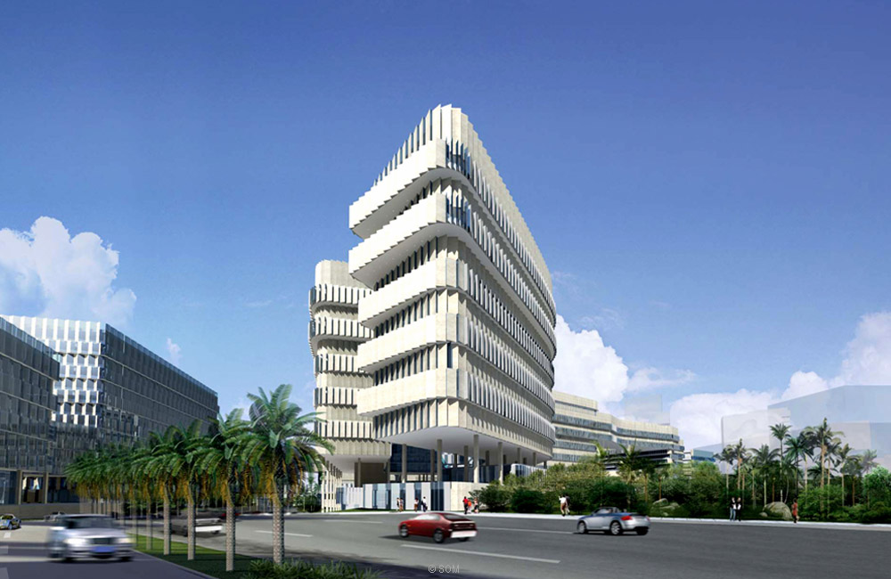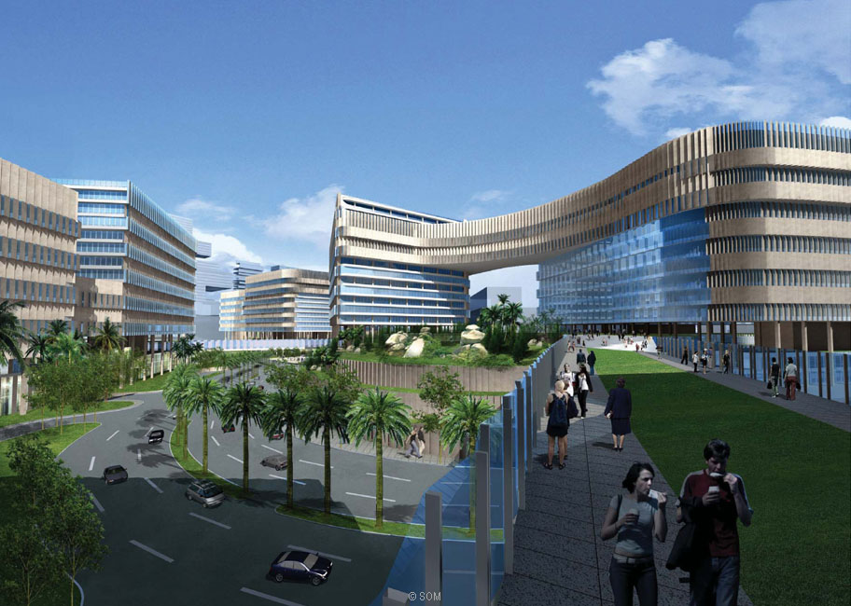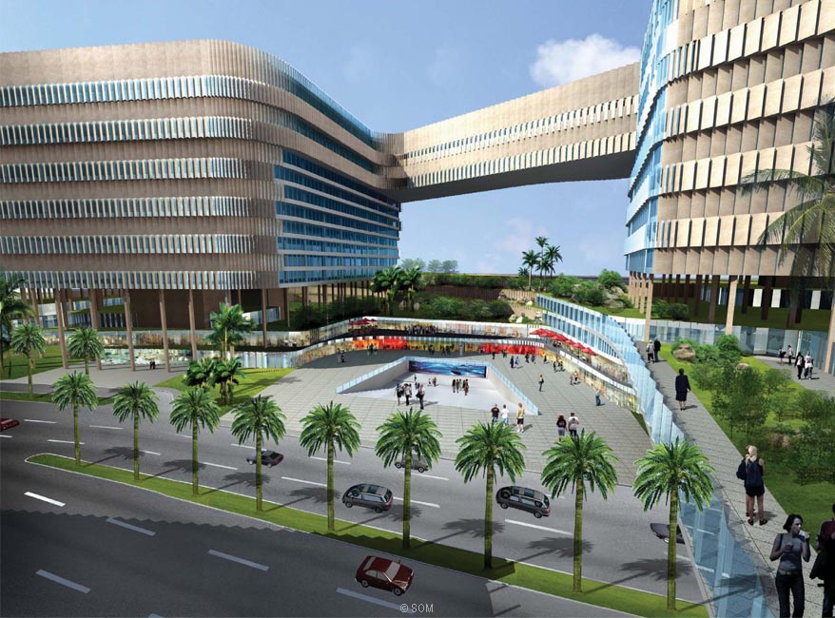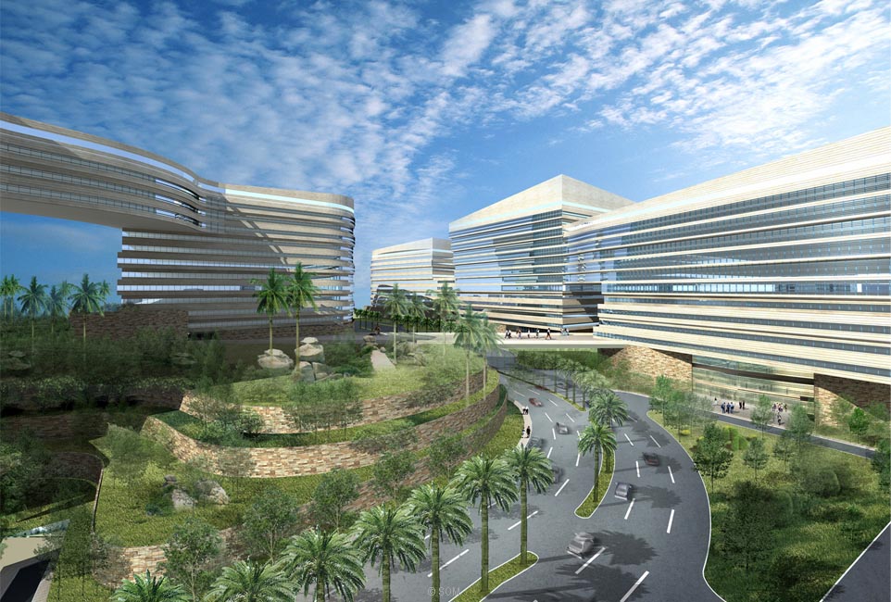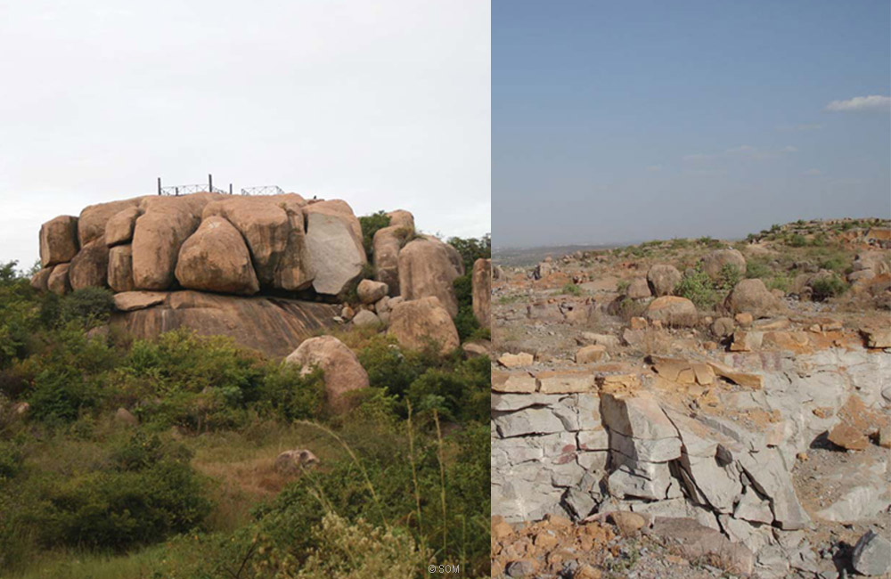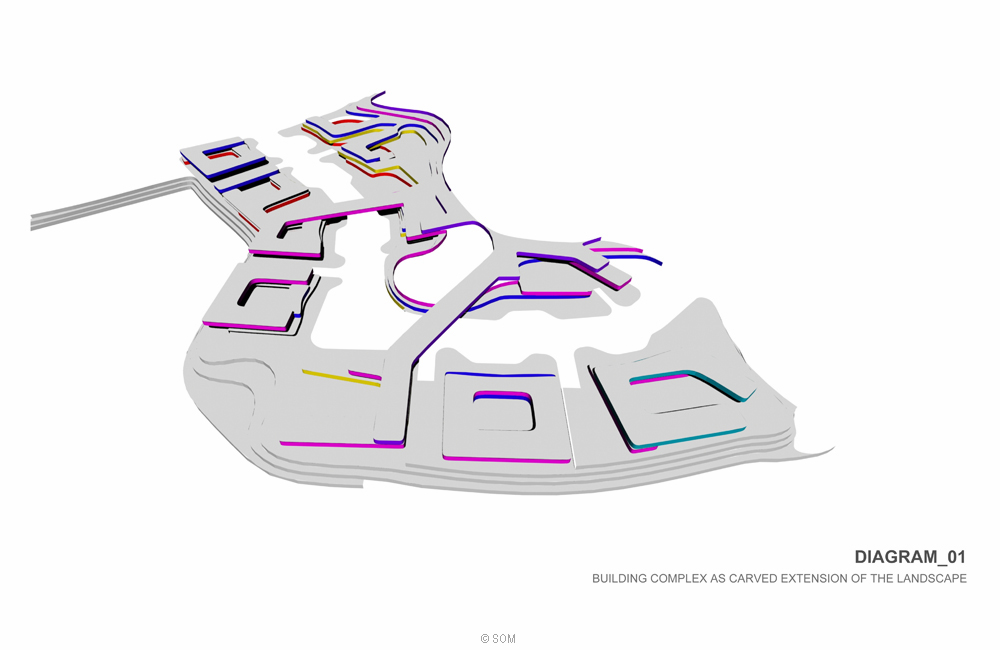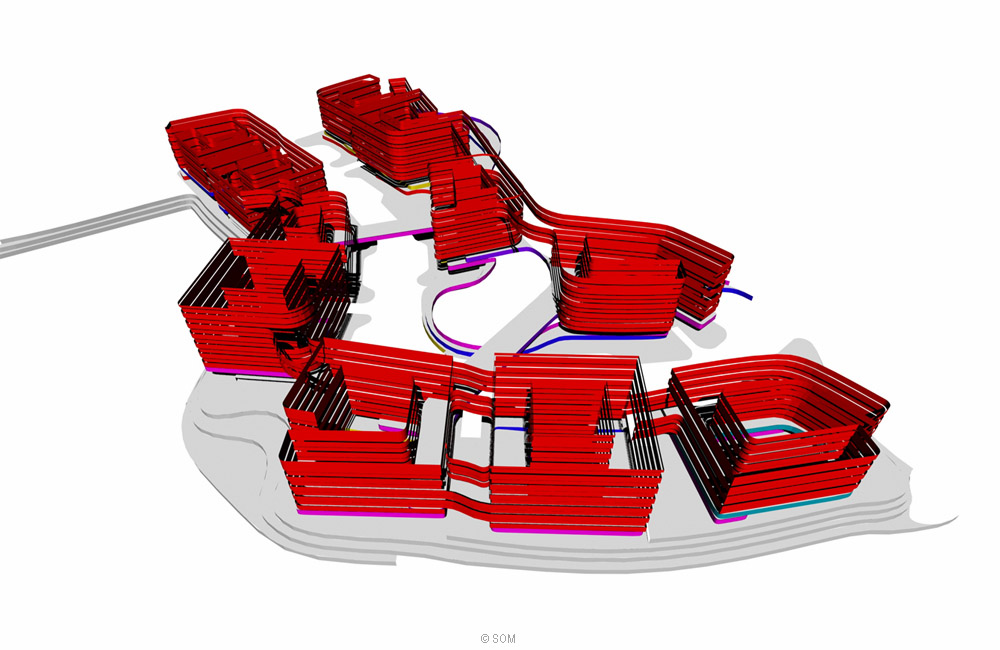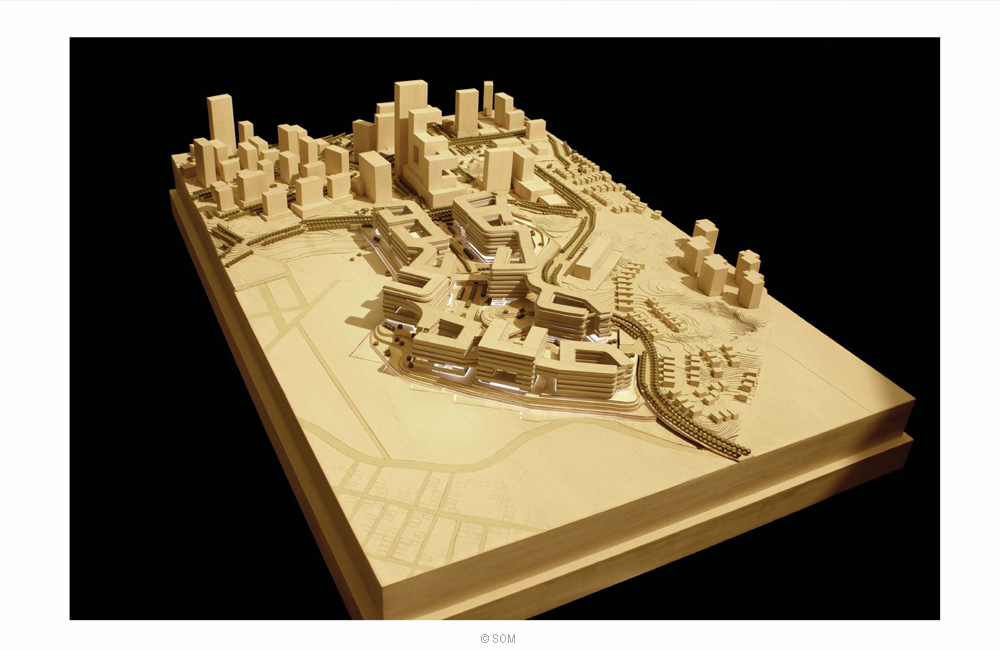THE HILL COUNTY OFFICE PARK
LOCATION: Hyderabad, India
AREA: 5 million sf
Award : 2008 Bronze Award for Sustainable Construction for Asia Pacific Region by Holcim Foundation
Hill County SEZ master plan of 11 IT office buildings is part of a larger (400 acres) mixed use master plan. The two prototypical buildings consisting of a total of 1.2 million sf of office space are exemplary in design as well as their performance. The building form and the site walls emerge out of the unique site through a process of three dimensional layering from the dramatically contoured site. The courtyard form and the layout were derived in direct response to high solar radiation which was identified as the key contributor to internal heat gains. The exterior facade clad in stone and vertical strip windows ‘jali’ shading devices were analyzed to achieve maximum protection from solar radiation while providing ample daylighting. The shading devices are inspired by from local traditional “kolam” pattern.
Sarika Bajoria was a senior designer for this project at Skidmore Owings & Merrill LLP, New York responsible for Concept Design through Design Development design phases of the project.

