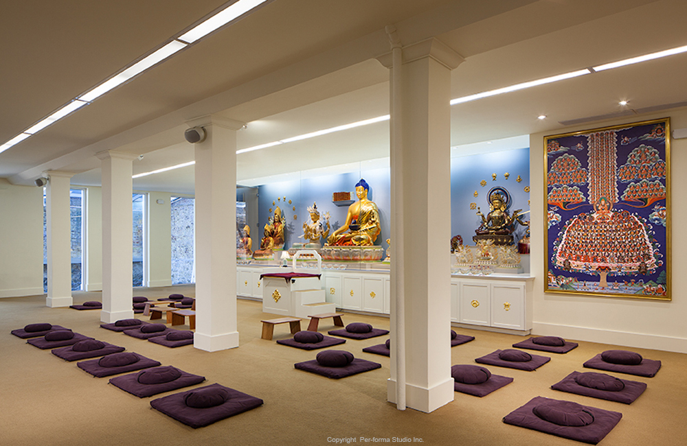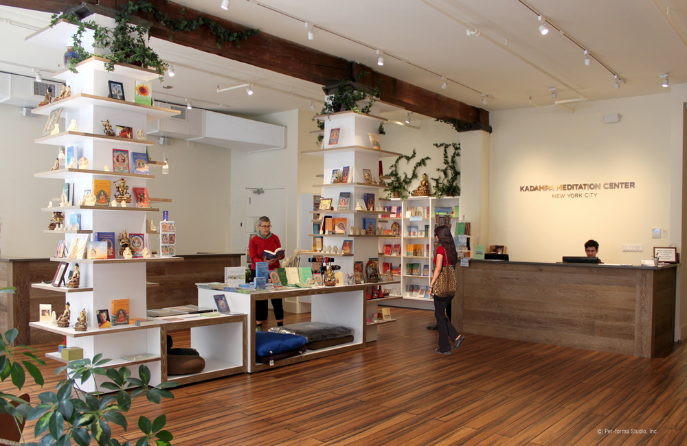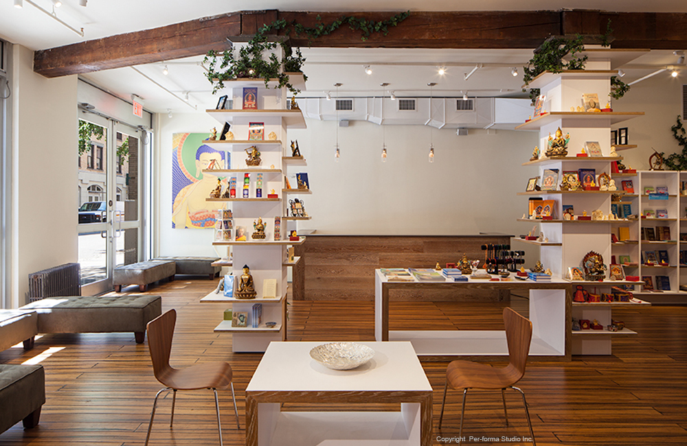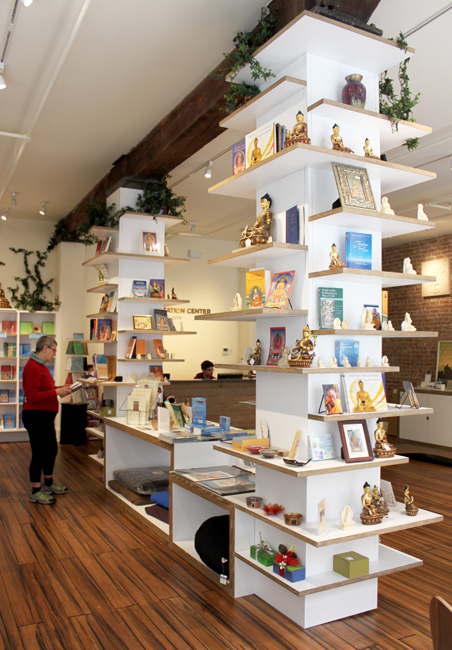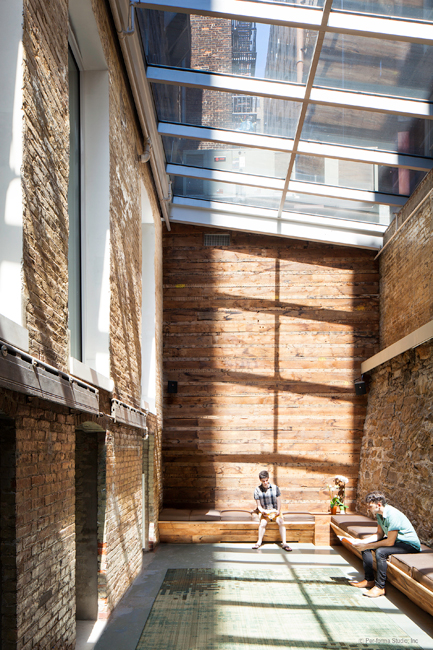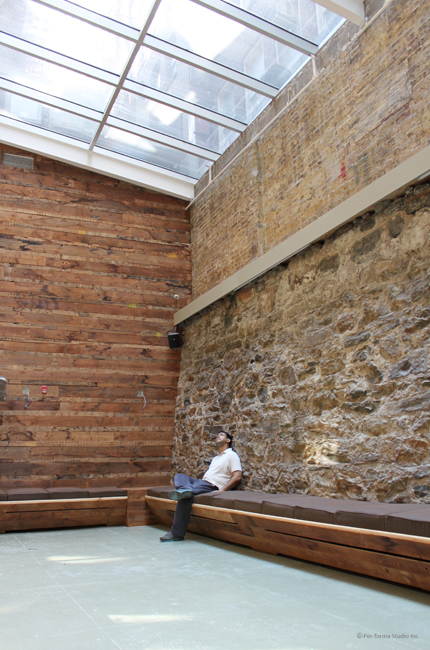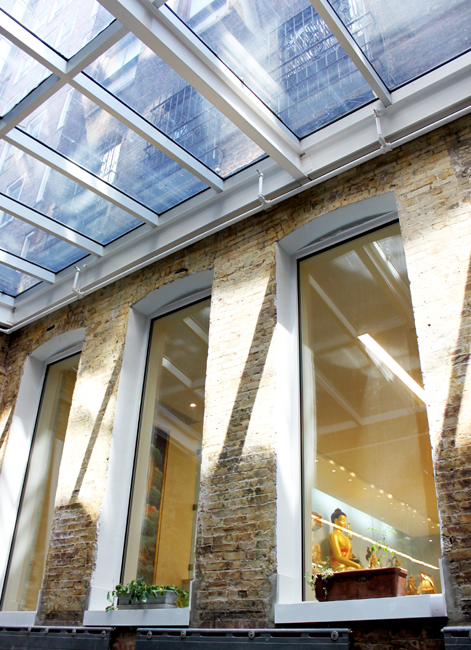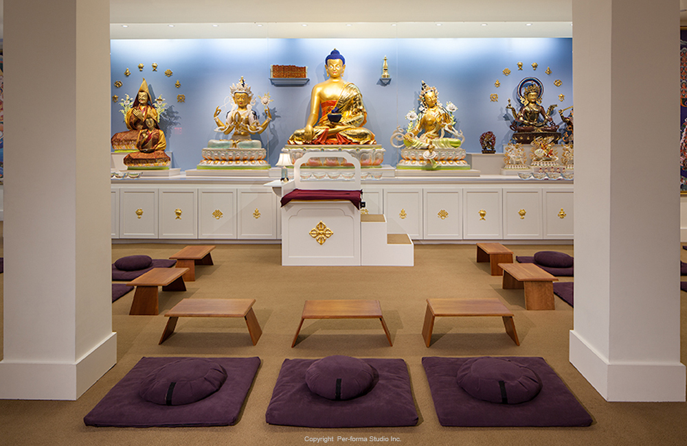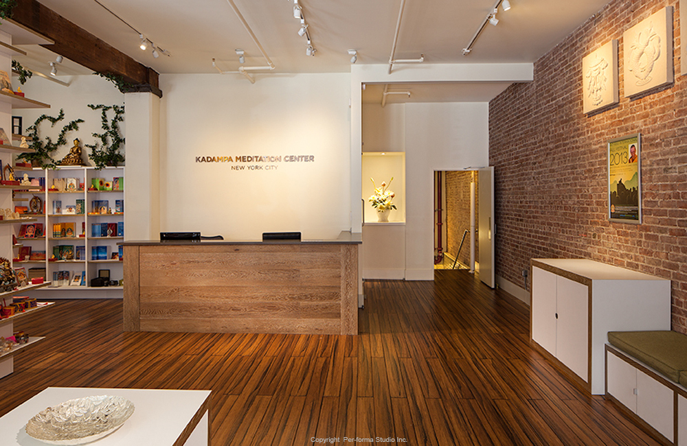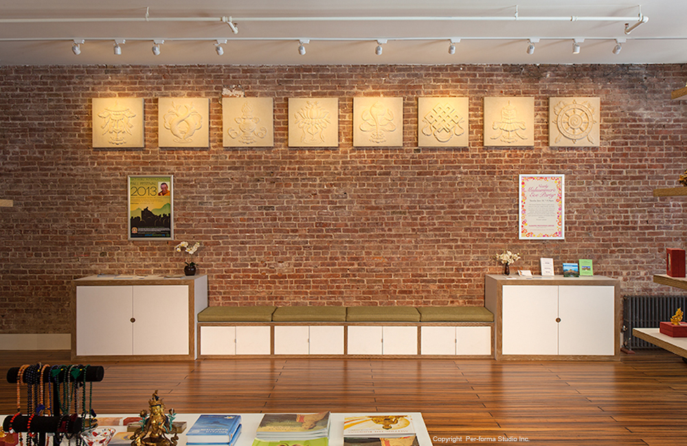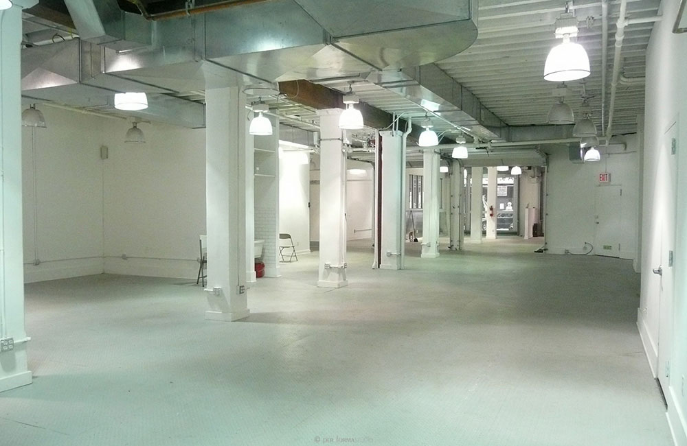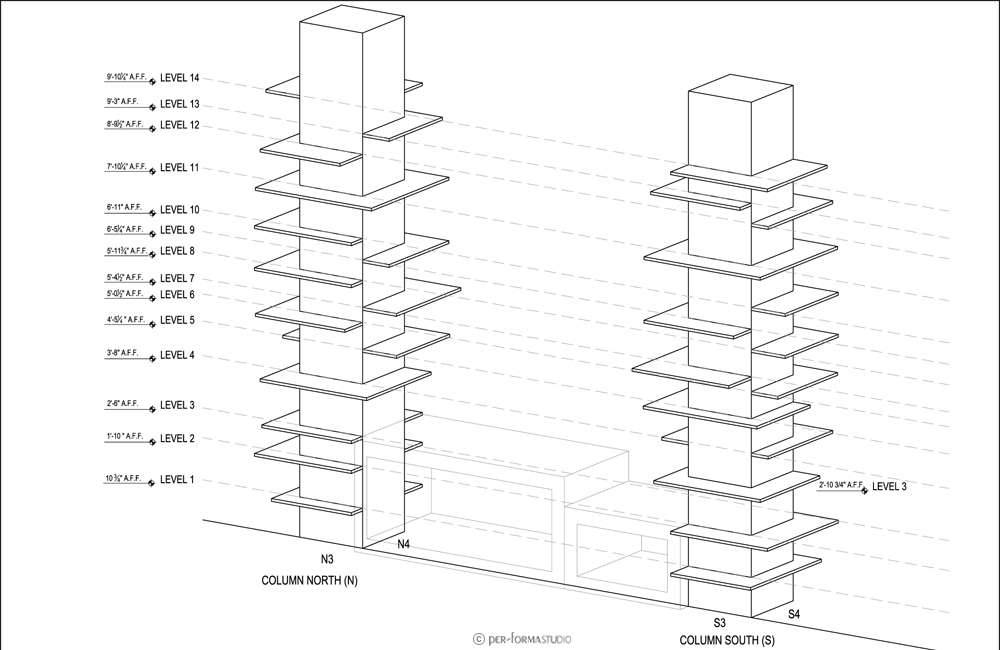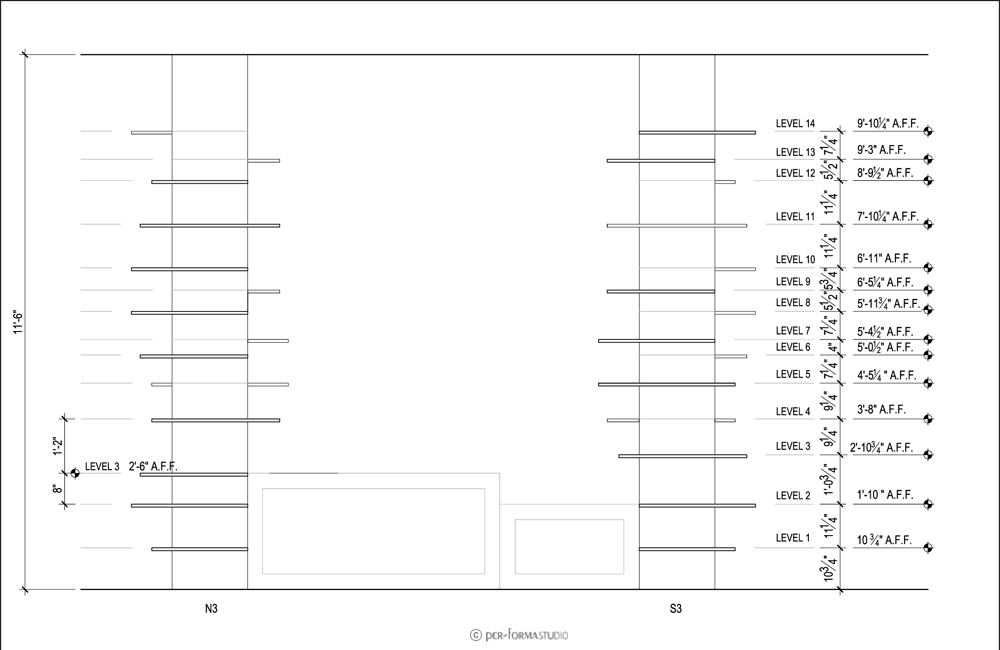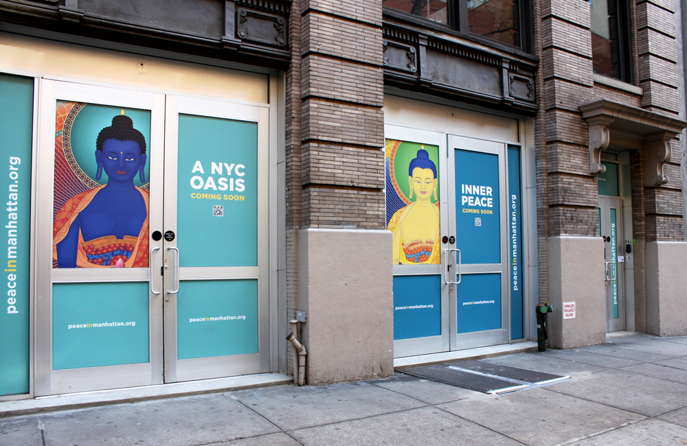KADAMPA MEDITATION CENTER NYC
LOCATION: New York, USA
AREA: 7000 sf.
STATUS : Completed 2012
A reflective and peaceful sanctuary in the heart of Manhattan with a light, modern and “New York” feel.
Sarika Bajoria Unlimited Team : Sarika Bajoria, Dilip Mistry, Severino Alfonso Dunn, Bijan Hagnegahdar
Collaboration with Jonathan Ringel Studios
The Kadampa Meditation Center New York City in Chelsea is now open as a peaceful and reflective sanctuary in the heart of Manhattan for all New Yorkers. We worked collaboratively with the nonprofit center in New York and the main center in the UK, to help with the design and gut renovation of the 7000sf existing two floor storefront space within a limited construction budget. We offered our pro bono services to assist with the overall vision and architectural design, planning, material and finish selection, three dimensional visualizations, millwork design, detailing and documentation for the center. The new built center has now come alive because of the efforts of many volunteer members who jointly offered their services towards the renovation and functioning of the center’s activities. We are very happy to have been part of this team.
The main ground floor has a large meditation room with a beautiful shrine consisting of large Buddha statues. This space overlooks a large double height atrium with skylights that brings natural light into the meditation room. The entry area is a multi functional space with a reception and publicity area, bookstore, café and lounge area. The floor below has a second meditation room, administrative offices, storage and other support functions.
The design intent was to create a reflective, peaceful and inviting Meditation Center which was also modern and very “New York” in its feel. The interior spaces and millwork for both the meditation room and the entry reception and cafe was designed to have clean lines and an elegant simplicity. This was contrasted with the focal display sculptural staggered column shelving at the bookstore which was designed to highlight books, statues and other merchandise for sale. The materials in the main spaces were juxtaposed and complemented by the preserved existing exposed brick and stone and old wood beams in the entry and atrium. Sound mitigation and insulation and lighting also played a big role in the design solutions.


