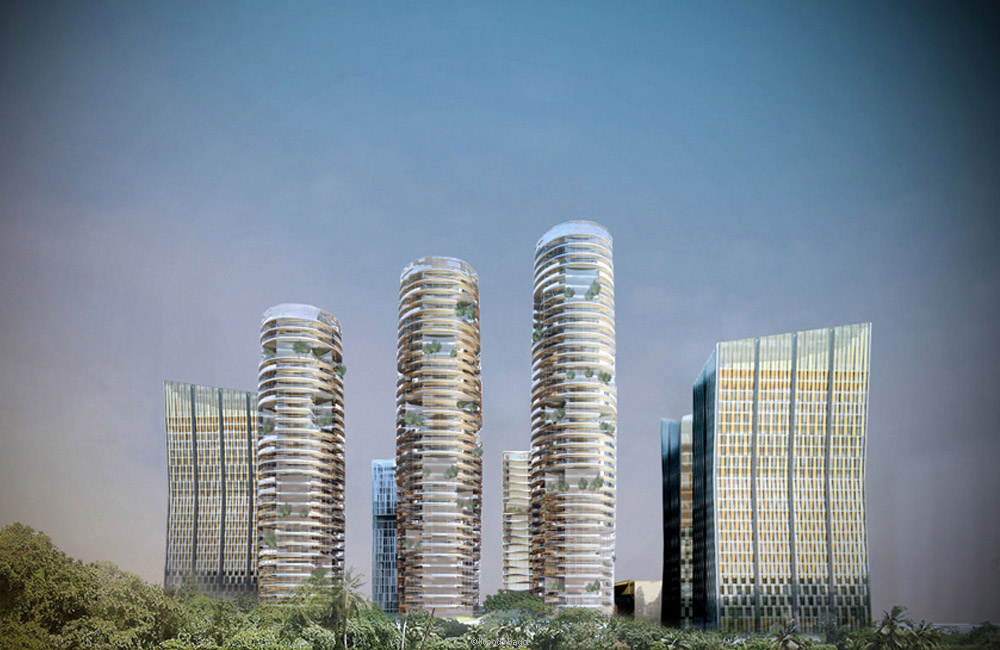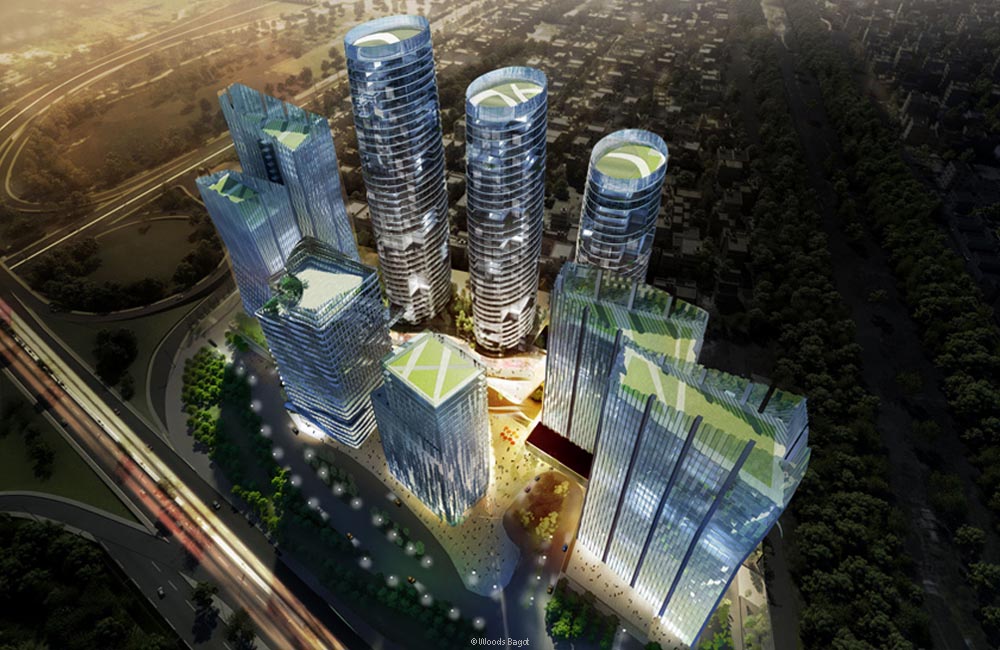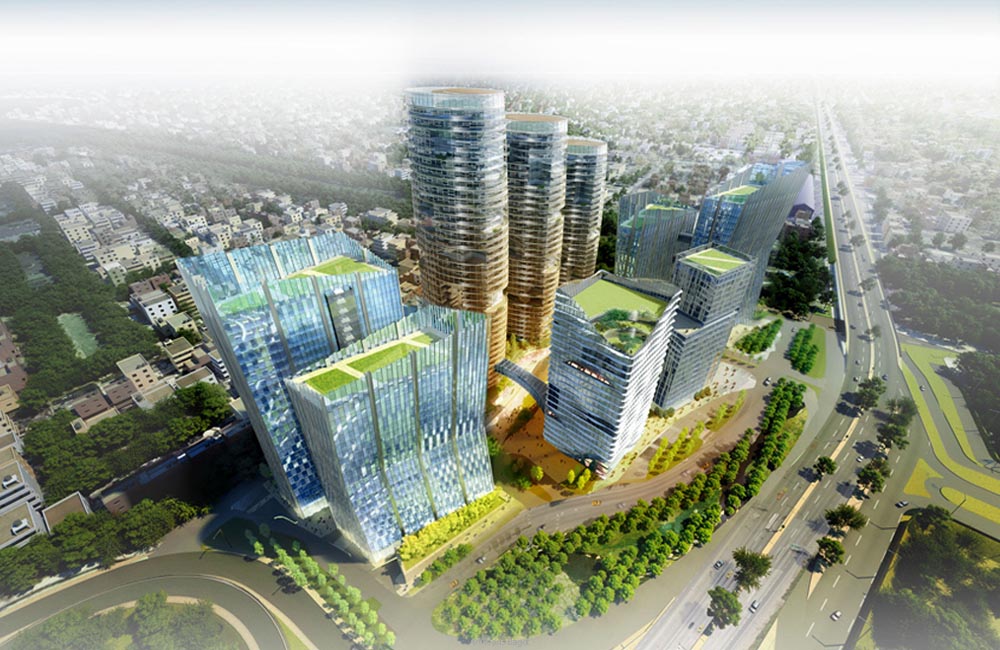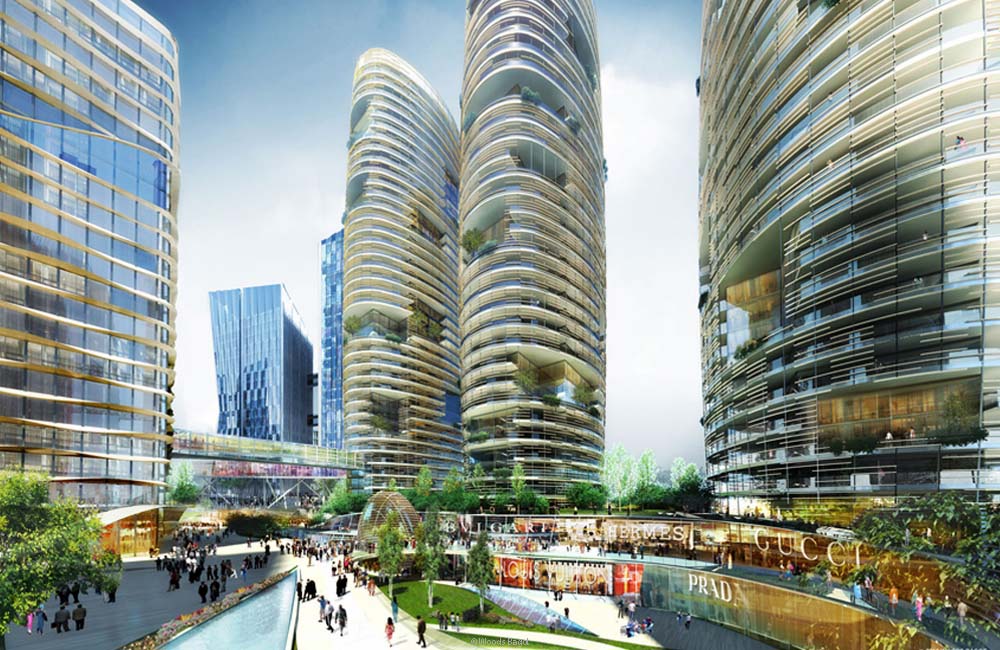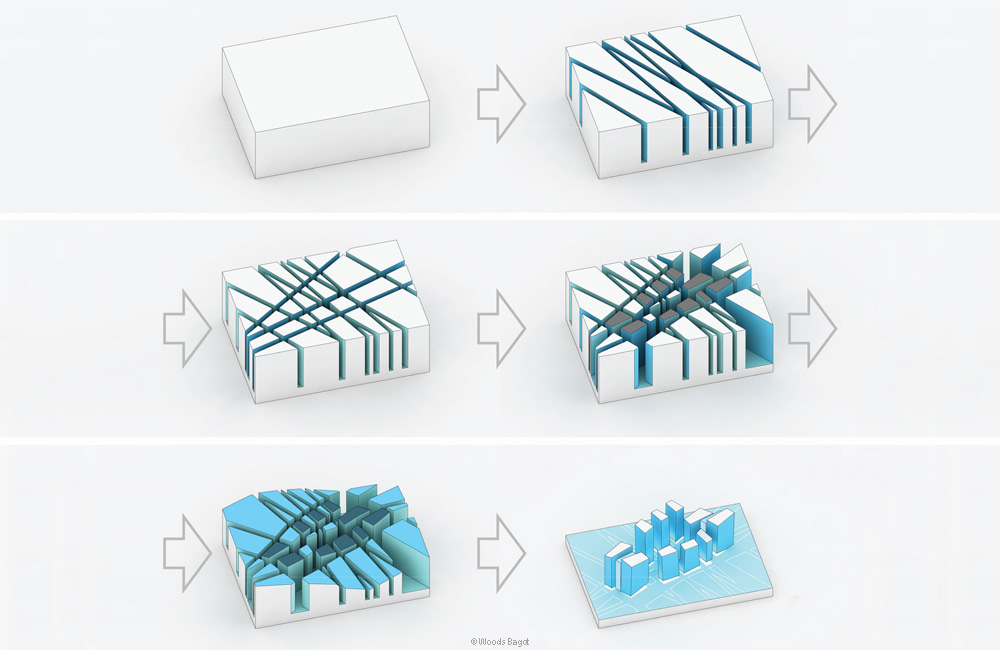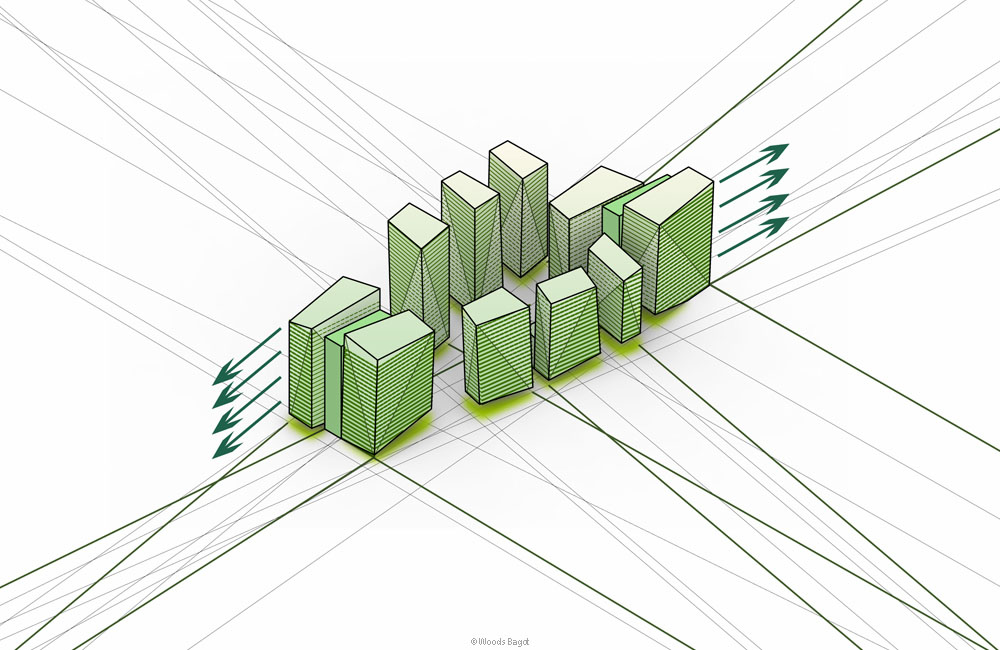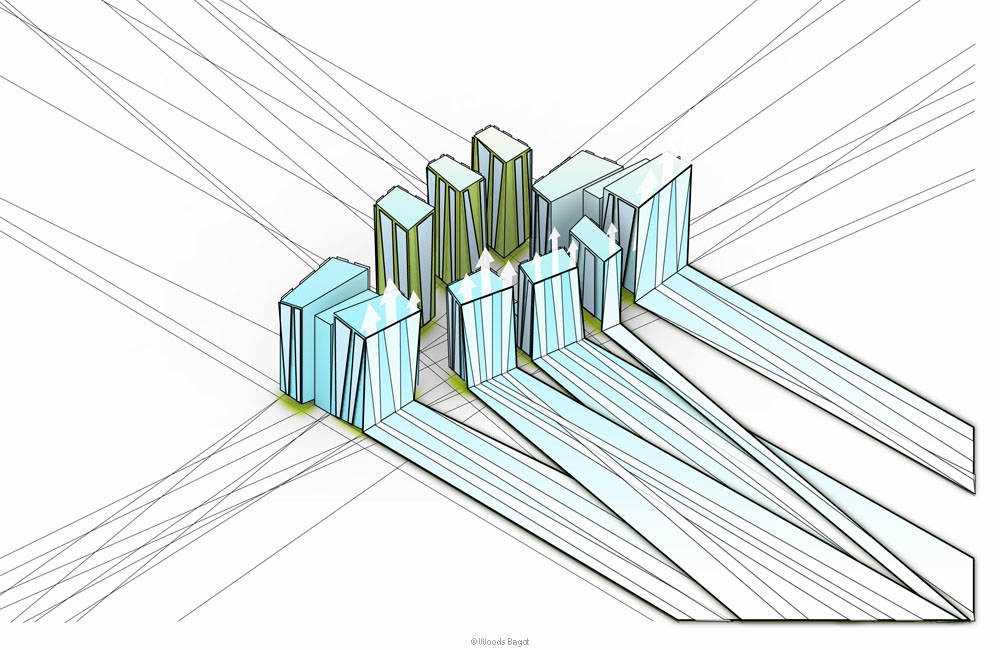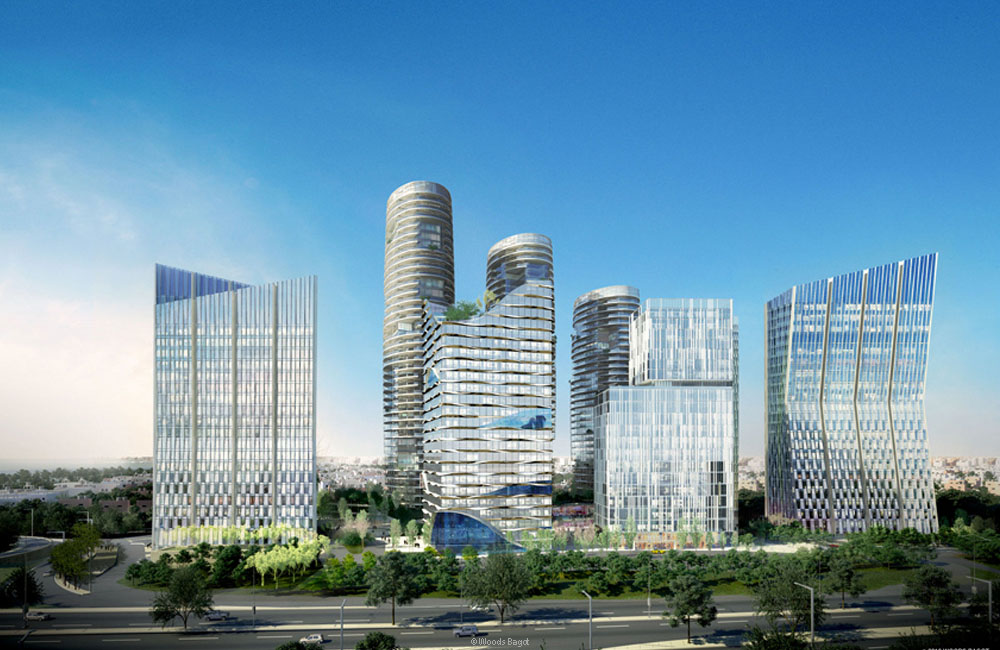DELHI ONE DEVELOPMENT
LOCATION: Noida, India
AREA: 7 million sf.
STATUS : Under Construction
To be completed 2013
The ambitious master plan of this new “mixed use” premiere development in Noida, southeast of New Delhi, organizes the buildings of the Five star hotels, Residential Towers and Office Buildings around a central public courtyard space flanked by high street retail on both sides. The master plan is organized by the concept of “fields” which are created by the lines of the site which extends from the immediate context to form the building masses and view corridors in the masterplan. The project responds sensitively to the site, context and environment and integrates sustainable principles and analysis within its design.
Sarika Bajoria collaborated with Woods Bagot, New York as a senior design consultant on the Concept and Schematic Design of the overall masterplan and architectural design of the mixed use development.


